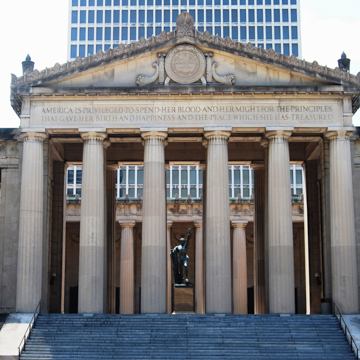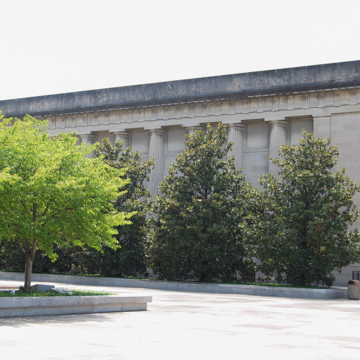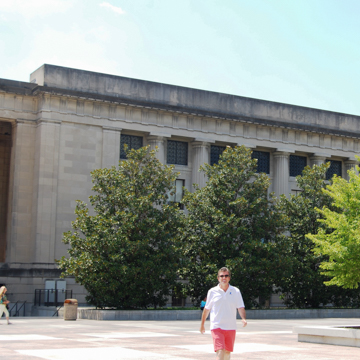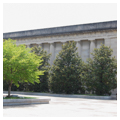You are here
War Memorial
Within a month after the end of World War I, returning veterans, the Tennessee Historical Society (THS), and the Nashville Engineering Association were advocating for the creation of a permanent memorial to the Great War. At the same time, the Tennessee Capitol Association and the THS were also looking for a place to house relics and memorabilia, while the state legislature was seeking more office space. Newspapers followed the ensuing debates about the memorial’s use and location: whether it should be part of an office building and whether it should be located near Nashville’s Parthenon or the state capitol.
The real work of creating a memorial began after Governor A.H. Roberts engaged the 61st General Assembly to approve Chapter 122 of the Public Acts of 1919, the Tennessee Memorial Act. This act enabled the state to acquire land between Union, Sixth, Seventh, and Cedar (now Charlotte) streets to build a memorial hall to be used for offices and public assembly. The act also provided for the creation of memorial parks adjacent to the building and it stipulated that the names of Tennessee’s 3,400 dead World War I soldiers were to be included in the memorial. The city of Nashville pledged $600,000 towards construction; Davidson County pledged $400,000; the State of Tennessee pledged $1 million. Costs eventually exceeded these pledges, rising to $2.5 million.
A committee of three out-of-state architects was established to choose a designer for the building and parks. Warren P. Laird, dean of the School of Architecture at the University of Pennsylvania, was an advisor to the committee, with Paul Cret of Philadelphia, and Egerton Swartwout and Charles Platt of New York serving as jurors. The competition was designed so that three Tennessee architects would be chosen first and then three out-of-state architects. The six architects would then compete for the final design. The winner was Nashville’s Edward Emmett Dougherty with McKim, Mead and White appointed as associate architects because of the firm’s considerable experience with memorials.
Dougherty’s scheme included two buildings, an auditorium, and an office block, separated by a court of honor. Large Doric columns and foliated details embellish the court pediment, while the entablature contains part of President Woodrow Wilson’s 1917 speech: “America is privileged to spend her blood and her might for the principles that gave her birth and happiness and the peace which she has treasured.” The auditorium, with its coffered and gilded ceiling, was designed to seat 2,200. Gardens on the south and east were also part of the original design.
The War Memorial was dedicated on September 21, 1925, during the seventh annual meeting of the Tennessee Legionnaires. The architects, American Legion representatives, state and local politicians, and veterans Luke Lea and Alvin York, took part in the dedication ceremonies. Although the building was completed in 1925, the gardens, a Victory statue, and the bronze plaques with the names of the dead were finished later.
The Victory statue by Leopold and Belle Kinney Scholz, dedicated in 1931, was an important part of the court of honor. The massive bronze sculpture rests on a granite base and depicts a heroic male figure holding Nike in an outstretched hand. This sculpture was deemed more appropriate than a statue honoring peace, since World War I was believed to be the last big war. Bronze tablets with the dead soldiers’ names were not completed until circa 1929. In the south garden is Belle Kinney Scholz’s 1926 bronze sculpture, Confederate Women.
The War Memorial and its grounds have witnessed Armistice Day parades and various state and political events throughout its history. It also hosted the Grand Ole Opry from 1939 to 1943, including the first nationwide RCA radio broadcast, as well as the Nashville symphony orchestra until circa 1981. The War Memorial building is still used for public events and as office space for the state legislature and the THS.
References
“EE Dougherty Funeral Today.” Tennessean(Nashville), November 12, 1943, B6.
Herndon, Joseph L. “Architects in Tennessee until 1930: A Dictionary.” Master’s thesis, Columbia University, May 1975.
Ladson, Henrietta O’Brien. “Edward Emmett Dougherty and the American Renaissance.” Master’s thesis, Vanderbilt University, December 1990.
Plans for Tennessee Memorial, Nashville, Tennessee. Edward E. Dougherty and McKim, Mead & White. 1920s. New York Historical Society, New York.
The Tennessee Legionnaire, September 15, 1925.
War Memorial. Vertical file at Tennessee State Library and Archives.
Writing Credits
If SAH Archipedia has been useful to you, please consider supporting it.
SAH Archipedia tells the story of the United States through its buildings, landscapes, and cities. This freely available resource empowers the public with authoritative knowledge that deepens their understanding and appreciation of the built environment. But the Society of Architectural Historians, which created SAH Archipedia with University of Virginia Press, needs your support to maintain the high-caliber research, writing, photography, cartography, editing, design, and programming that make SAH Archipedia a trusted online resource available to all who value the history of place, heritage tourism, and learning.






