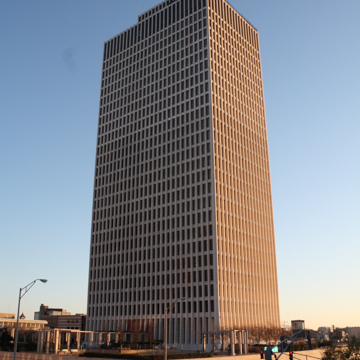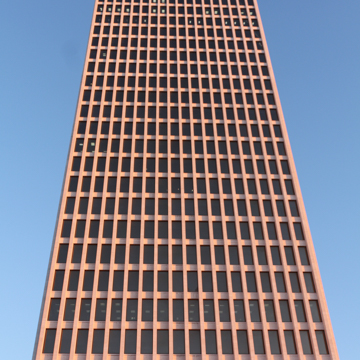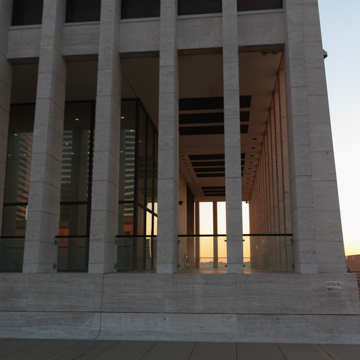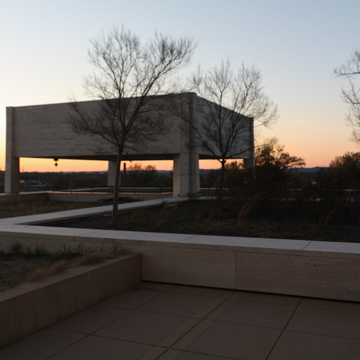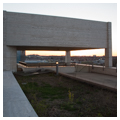You are here
Tennessee Tower
Located in downtown Nashville, the 31-story Tennessee Tower was Tennessee’s tallest building from 1970 until 1986. Built to house the corporate headquarters of the National Life and Accident Insurance Company, the 452-foot-tall, 500,000-square-foot, International-style office tower was designed in 1965–1967 by the Chicago office of Skidmore, Owings and Merrill (SOM).
The National Life and Accident Insurance Company was founded in Nashville in 1901 and in 1924 it moved into a Classical Revival office building located on a large lot just south of the State Capitol. In 1925 the WSM-AM radio station began broadcasting from the top of this building. Taking its call sign from the company’s marketing slogan, “We Shield Millions,” WSM transmitted country music, including Grand Ole Opry programs, over its powerful 50,000-watt clear channel station.
By the early 1960s, the company had outgrown its original office building. In 1965, it hired SOM, then the largest architecture firm in the country, to design a modern new high rise in the same block as the 1924 tower. The firm assigned Bruce J. Graham as principal architect of what became known as the Tennessee Tower. The principal engineer was Fazlur Rahman Kahn, the “father of tubular designs for high-rises.” Graham and Kahn were also responsible for SOM’s landmark Chicago skyscrapers such as the Inland Steel Building (1956–1957), the John Hancock Building (1965–1969), and the Willis/Sears Tower (1970–1973).
The Tennessee Tower was similar in design to other SOM skyscrapers of the 1960s with rectangular massing and a vertical “framed tube” structural system, which aided wind-resistance in tall buildings. Closely spaced interconnected exterior columns formed the tube, permitting fewer interior columns and more usable floor space. SOM first deployed this structural system for the 43-story DeWitt-Chestnut Apartments (1963) and the 35-story Brunswick Building (1965), both in Chicago, and it was subsequently adapted by Minoru Yamasaki for the World Trade Center (1965–1966) in New York City.
The tower in Nashville is no mere minimalist box: it is sheathed with white Italian travertine with pink Tennessee marble accents. The stonework echoes the exterior materials of the surrounding monumental buildings, including the State Capitol and Supreme Court to the north and the War Memorial Building to the east. The exterior has recessed windows that emphasize the crisp exoskeleton and rectangular columns that subtly flare outwards at the base. In the 1970s and 1980s, the life insurance company illuminated certain windows at night to spell out slogans like “Fight Cancer” and “Go Vandy,” adding a distinctive element to the Nashville skyline.
The expansive plaza is defined by travertine sculptural elements including cantilevered stairs, a covered stair pavilion, railings, seating, planting areas, and elevated views of the surrounding landscape. In 1977 SOM designed a matching tower for the southeast corner of the site, but it was never constructed. Today this site, the location of National Life’s original 1924 headquarters, is occupied by surface parking that sits just below grade.
In 1982 the Houston-based American General Corporation acquired National Life in a hostile takeover, renaming the tower the “American General Center” and razing the 1924 building. In 1994 the State of Tennessee purchased the property for office space, renaming it the William R. Snodgrass Tennessee Tower to honor the state’s longtime Comptroller of the Treasury. A $5.6 million renovation completed in 2013 remodeled the tower’s interior spaces and upgraded its mechanical and electrical systems.
References
Connelly, John Lawrence. “National Life and Accident Insurance Company.” Tennessee Encyclopedia of History and Culture. Version 2.0, Online Edition. Nashville: Tennessee Historical Society, 2000–2018. http://tennesseeencyclopedia.net/.
Emanuel, Muriel. American Architects. London: Macmillan Press, 1980.
Graham, Bruce. Interview with Detlef Mertins, Hope Sound, Florida, 2002. Online. Accessed March 20, 2016. https://gist.github.com/brendanberg/7078650.
Graham, Bruce. Interview with Betty J. Blum, Hope Sound, Florida, 1997. Online. Accessed March 20, 2016. http://www.artic.edu/research/bruce-graham-1925-2010.
Murphy, Kimberly A. and Philip Thomason, “Historic and Architectural Resources of Oak Ridge, Tennessee,” Anderson and Roane counties, Tennessee. National Register of Historic Places Multiple Property Documentation Form, 1991. National Park Service, U.S. Department of the Interior, Washington, D.C.
West, Carroll Van. Nashville Architecture: A Guide to the City. Knoxville: University of Tennessee Press, 2015.
Writing Credits
If SAH Archipedia has been useful to you, please consider supporting it.
SAH Archipedia tells the story of the United States through its buildings, landscapes, and cities. This freely available resource empowers the public with authoritative knowledge that deepens their understanding and appreciation of the built environment. But the Society of Architectural Historians, which created SAH Archipedia with University of Virginia Press, needs your support to maintain the high-caliber research, writing, photography, cartography, editing, design, and programming that make SAH Archipedia a trusted online resource available to all who value the history of place, heritage tourism, and learning.

