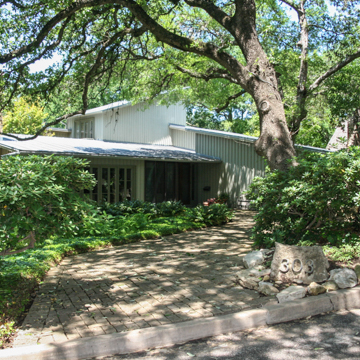Well screened from the street by its lush landscaping, the Williamson House recalls the ranch-style work of Californian William Wurster in its forms and choice of materials. The two-story central section serves as the core from which radiate a series of one-story shed-roofed wings. The use of board-and-batten siding, Mexican brick for the chimneys, and flat tiles on the roofs gives it a regional feel, but in a contemporary form.
You are here
Williamson House
If SAH Archipedia has been useful to you, please consider supporting it.
SAH Archipedia tells the story of the United States through its buildings, landscapes, and cities. This freely available resource empowers the public with authoritative knowledge that deepens their understanding and appreciation of the built environment. But the Society of Architectural Historians, which created SAH Archipedia with University of Virginia Press, needs your support to maintain the high-caliber research, writing, photography, cartography, editing, design, and programming that make SAH Archipedia a trusted online resource available to all who value the history of place, heritage tourism, and learning.















