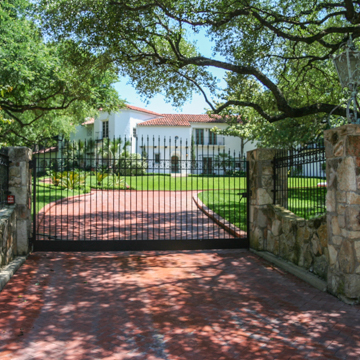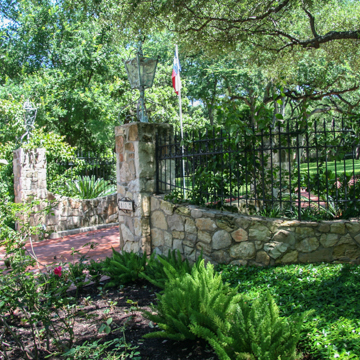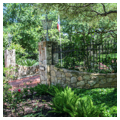Riding the crest of its sloping site at the heart of the town plan, the Newton house appears larger than it actually is. The plan is only one room deep for cross ventilation and features a fine open porch at its eastern end. As at the Thomas Hogg House in Monte Vista ( SA103), the focus of the Spanish Colonial Revival house is the tower, here polygonal in form, and the hinged-tower plan, but with the main door situated at the base of the tower. Next door at number 810 is the much larger Edwin Jones House, also by the Ayres firm, built in the same year, but using a symmetrical plan.
You are here
Carl Newton House
If SAH Archipedia has been useful to you, please consider supporting it.
SAH Archipedia tells the story of the United States through its buildings, landscapes, and cities. This freely available resource empowers the public with authoritative knowledge that deepens their understanding and appreciation of the built environment. But the Society of Architectural Historians, which created SAH Archipedia with University of Virginia Press, needs your support to maintain the high-caliber research, writing, photography, cartography, editing, design, and programming that make SAH Archipedia a trusted online resource available to all who value the history of place, heritage tourism, and learning.


















