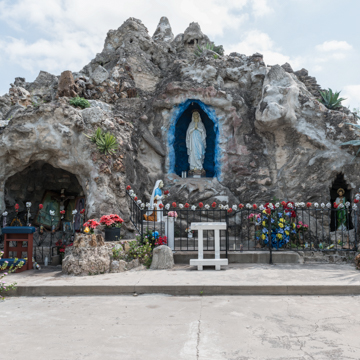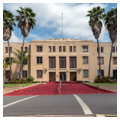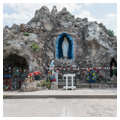Named after Forbes Britton (CC4), a former officer in the army of Zachary Taylor and partner of Henry Clay Davis in the town development venture, the one-hundred-fifty-foot-wide, four-block-long grand avenue the centerpiece of the Rio Grande City. Laid out on a north–south axis perpendicular to the Rio Grande, the thoroughfare was modeled after Congress Avenue in Austin, and divides the city into east–west sections.
Extending from a low-lying hill at its north, Britton Avenue historically joined Water Street, its southern terminus, at the location of the Henry Clay Davis homestead and landing dock at the Rio Grande. Today, the avenue lacks both features, as the homestead was demolished in 1995 and the river changed course after a flood in 1933. Circumvented by Main Street as the city's commercial thoroughfare, Britton Avenue is today a paved boulevard with wide green medians and remains as the traditional location for churches and large private houses in Rio Grande City.
At the hilltop, the area around the courthouse never developed as a hub for commerce. The third and current Starr County Courthouse (1938) on 4th Street at Britton Avenue has a shallow, projecting central block covered in buff brick with limestone banding and was designed by Stanley W. Bliss. The three-story building is still the focal point of the avenue, as originally intended by Henry Clay Davis.
Diagonally to the southeast at 305 N. Britton Avenue, Our Lady of Lourdes Grotto (1928) was designed and built by Father Gustav Ollbach, a German priest who headed the congregation of the nearby Immaculate Conception Church. Built of locally quarried sandstone, petrified wood, and seashells set in concrete, the grotto incorporates planters with desert plants within its amorphous form. Surrounded by benches, flower beds, and trees, it serves as a green respite in an area known for its high temperatures and scrubby vegetation.
Directly across at 107 W. 3rd Street, the Convent of St. Joseph (1887) originally created a walled compound with the now-demolished Immaculate Conception Church from 1868. While the church was similar in scale and design to the one in Roma, except for its brick construction, the convent is completely different, with a three-story, front-gabled central pavilion with wooden porch and balcony (now enclosed), and two gabled side wings terminating in extended brick parapets with finials. The signature of master builder Heinrich Portscheller is revealed in the door openings with classically detailed architraves executed in finely molded brick.












