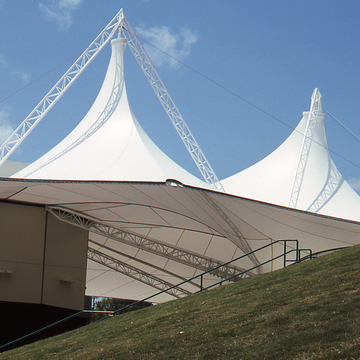George P. Mitchell built the Mitchell Pavilion, an open-air amphitheater originally seating 10,000 (seating capacity was extended to 16,550 in 2001), as a tribute to his wife, Cynthia Woods Mitchell, and to bring popular and high cultural performances to The Woodlands. New York City engineer Horst Berger designed a tensile roof structure of Teflon-coated fiberglass suspended from a network of steel truss masts to encompass the stage house and 3,000 fixed seats. The peaked profile of what Berger describes as the “tents” of the canopy give the pavilion its identifying image.
You are here
Cynthia Woods Mitchell Pavilion
1991, Horst Berger and Partners and Sustaita Architects; 2001, Kirksey. 2005 Lake Robbins Dr.
If SAH Archipedia has been useful to you, please consider supporting it.
SAH Archipedia tells the story of the United States through its buildings, landscapes, and cities. This freely available resource empowers the public with authoritative knowledge that deepens their understanding and appreciation of the built environment. But the Society of Architectural Historians, which created SAH Archipedia with University of Virginia Press, needs your support to maintain the high-caliber research, writing, photography, cartography, editing, design, and programming that make SAH Archipedia a trusted online resource available to all who value the history of place, heritage tourism, and learning.















