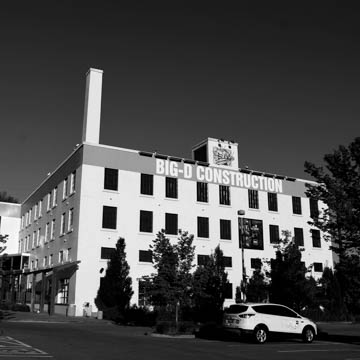Fuller Paint Building is the first large-scale, all-concrete building in Salt Lake City and the first all-concrete warehouse west of the Mississippi River. Originally used as a manufacturing facility, warehouse, and offices for the W. P. Fuller Company, the building now serves as the company headquarters for Big D Construction. W. P. Fuller migrated from New Hampshire to California in 1849, and made his fortune in glass and paint. After he died in 1890, his San Francisco-based company expanded into other areas in the west. After its buildings sustained damage in the 1906 San Francisco earthquake and fire, Fuller Paint began to specify concrete for its new buildings, for the seismic and fire resistance of this construction method.
In 1922, the W. P. Fuller Paint Company built its regional office and distribution warehouse on the northwest corner of 400 West and 400 South. The four-story, reinforced concrete building is finished in stucco and features single-paned, steel-sashed windows. On the southeast corner, a tower, three stories taller than the rest of the building, originally housed a water storage tank for the fire suppression system. The building has a footprint of approximately 120 x 150 feet, and contains 69,600 square feet of space. The exterior displays modest decorative details in paint and tiling, including the date and F-monogram on the tower.
In the early twentieth century, reinforced concrete was prized for its load-bearing capacity and its fire resistance. This construction was well suited to carrying the loads imposed by thousands of gallons of oils and other raw materials used in making paints, varnishes, and enamels. Also located within the building was a glass department that made a variety of glazing materials used in windows and stairs. Only a small portion of the warehouse was taken up by offices, which were the only heated spaces in the building. According to Deseret News, the facility featured state-of-the-art technology when it was completed.
After the W. P. Fuller Company left the building, it continued to function for light manufacturing and storage uses but by the late 1990s, it was nearly vacant. The Salt Lake City Redevelopment Authority designated this early-twentieth-century industrial neighborhood as a redevelopment zone. In 2000, Big D Construction Company began looking for a building to house its corporate headquarters. A significant portion of the company’s project load is to rehabilitate older buildings for contemporary uses, and Big D wanted their offices to reflect this approach. The rehabilitation commenced in 2003 and was completed in 2004. The following year it was listed on the National Register of Historic Places.
The United States Green Building Council awarded the rehabilitated Fuller building the first Leadership in Energy and Environmental Design (LEED) Gold certification in Utah. It was also among the earliest in the country to achieve LEED Gold status. For Big D, the project was made economically feasible through the use of Historic Preservation Tax Incentives as well as a low-interest loan from the Salt Lake City Redevelopment Authority. This project demonstrates that environmental consciousness and historic preservation can work together to revitalize urban areas for a sustainable future.
References
Durst, Roger. “Think Big!” Utah Preservation: Building on the Past 9 (2005): 6-13.
“Faith in Salt Lake’s Future as Distributing Point Exemplified.” Deseret News, December 2, 1922.
Huffaker, Kirk. “Big-D now located in once empty Fuller Paint Building.” Heritage: The Utah Heritage Foundation Newsletter 39, no. 2 (2005): 1.
Young, Robert A. “Stewardship of the Built Environment: The Emerging Synergies from sustainability and historic preservation.” In Archipelagos: Outposts of the Americas Enclaves Amidst Technology, edited by Robert Alexander Gonzalez, et al., 35-50. Washington D.C.: Association of Collegiate Schools of Architecture, 2004.
Young, Robert A. “Striking Gold: Historic Preservation and LEED.”’ Journal of Green Building 3, no. 1 (Winter 2008): 24-43.

