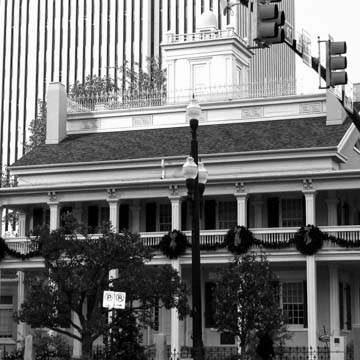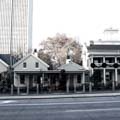You are here
Beehive House
The Beehive House served as the official residence of Brigham Young, the second president of the Church of Jesus Christ of Latter-day Saints and the first Governor of the Utah Territory. It formed part of an estate that accommodated Young’s polygamous family. Built in 1854, Young first occupied the residence with his senior wife, Mary Ann Angell, and their six children. Angell did not remain Young’s official first wife for long, however, and soon retired to another house on the estate. For the rest of Young’s tenure in the Beehive House, Lucy Ann Decker fulfilled the role of first wife and occupied the house with their nine children. With Decker’s assistance, the executive mansion of the territory continued to function as the residence where Young hosted both local and external dignitaries.
Young had overseen the migration of the Church of Jesus Christ of Latter-day Saints from Illinois to Salt Lake Valley in 1847 after the murder of the church’s founder, Joseph Smith. When built in 1854, the Beehive House formed the axis mundi for this Mormon settlement. Sited at the intersection of South Temple and State, the residence stood at the southwestern entrance of Young estate. In 1859, the erection of the adjacent Eagle Gate Monument marked the entrance to this estate and to the main source of water and timber for the entire city. The gatekeeper taxed harvesting of wood from the canyon. Of every three loads of wood carried through the gate, one was left at Young’s door. With the estate having since dissipated, the Beehive House is now better understood as sitting at the southeastern corner of Temple Square, where the most important religious and administrative structures of the Mormon Church are found. In Salt Lake City, street numbers are designated by their distance from the gate, and by proximity, the Beehive House. Together with the nearby Salt Lake Temple, these facilities command the physical and symbolic landscape of the Mormon community.
Without the appendage of Young’s office and the Lion House to the west, built two years later, the Beehive House is a large, single-family dwelling. The walls of the two-and-a-half-story structure are built of adobe. A stone wall marks the eastern property line along State Street, and a low wrought-iron fence demarcates the property line along South Temple; a full two-story porch, likely added in 1869, wraps around the south and east facades. Such porches were not common in Utah and may reflect Young’s interest in creating a distinctive and truly monumental appearance for the territory’s chief residence. Compared to the Neo-Renaissance and Italianate mansions built by Young’s socio-economic class elsewhere in America, the Beehive House is quite understated. A complex interior domestic program is packed into a restrained symmetrical block treated in the Greek Revival style.
The interior layout incorporated a center-passage plan and double-pile stacking. One can trace the auto-didacticism of its architect, Brigham Young’s brother-in-law Truman O. Angell (brother of Young’s wife, Mary), in the formal composition and in the simple joinery and wood detailing. Two primary entrances on the south and east facades each led through a hallway into a larger vestibule at the center of the house. The eastern door was meant for state guests and led to an elegantly proportioned living room and an oblong octagonal reception room. The south entrance led to the private living quarters, including a grand piano room for family gatherings, entertainment, and hobbies; bedrooms were located on the second floor.
The high sense of purpose associated with marriage, family, and community is engraved on the top of the house in the form of a beehive—from which the house derives its name (it is also the insignia of the state of Utah). The beehive symbolizes the ethos of hard work and industriousness, as well as the concept of working in concert under one central authority, although here it is a male authority rather than the female (queen bee). West of the Beehive House, beyond Young’s central office, is the Lion House, where some of Young’s secondary wives and their children lived. Not all of Young’s wives resided at the complex; many others lived independently. Nevertheless, the Brigham Young Complex is a revealing expression of Mormonism’s radical experiment with social reorganization, the redefinition of the family unit, the relationship between men and women, and the holy union of home and work, church and state.
Over the years the Beehive House has changed hands and undergone several renovations. Young’s wife Lucy Ann Decker inherited the house after Young’s death in 1877. In 1888, one of Mary Ann Angell’s sons, John Young, bought the home from Decker. A year later he raised the rear of the house to two stories (where a one-story kitchen originally stood), and added a men’s parlor on the main level and a parlor, bedrooms, and dining room upstairs. In 1897, however, he lost the house to the Zion’s Savings Bank and Trust Company. Many of its furnishings were sold at public auction, including the original brass “beehive” doorknobs. The house was bought and rehabilitated by John Beck.
Two years later the Mormon Church purchased the property. From 1898 onwards the Beehive House served as the residence for two presidents of the Mormon Church—Lorenzo Snow and Joseph F. Smith—with the adjacent office retaining its original function. In 1920, the Beehive House became the Young Women’s Mutual Improvement Association, or YWMIA. Renovations included the subdivision of the rooms into dormitories with clothes closets, installation of neon lights, upgrading of lavatories, and the expansion of the kitchen and dining room. In 1960, architects Don Carlos Young and Georgius Young Cannon supervised a restoration of the Beehive House. It was designated a National Historic Landmark a decade later.
The Beehive House originally formed part of a much larger estate that at one point contained more than 35 structures built to accommodate the 114-member Young family. These outbuildings included a barn, corral, barnyard, wood shed, dovecote, carpenter shop, ice-house, and even a general store to exclusively serve his many wives. Today, only the Beehive House, Young’s office, Lion House, and Eagle Gate remain intact. The Beehive House is open to the public for tours led by Mormon missionaries.
References
Writing Credits
If SAH Archipedia has been useful to you, please consider supporting it.
SAH Archipedia tells the story of the United States through its buildings, landscapes, and cities. This freely available resource empowers the public with authoritative knowledge that deepens their understanding and appreciation of the built environment. But the Society of Architectural Historians, which created SAH Archipedia with University of Virginia Press, needs your support to maintain the high-caliber research, writing, photography, cartography, editing, design, and programming that make SAH Archipedia a trusted online resource available to all who value the history of place, heritage tourism, and learning.















