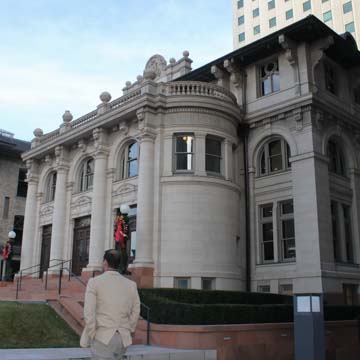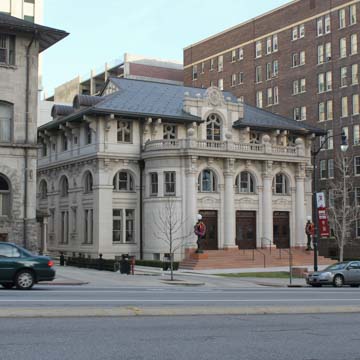You are here
O.C. Tanner Jewelers
Salt Lake City Public Library was built near the city’s most important intersection: South Temple and State Street, just a few paces from Temple Square and Brigham Young’s property. The 20,000-square-foot library reads as Renaissance mansion, plucked out of Europe and inserted into the Mormon urban grid. For the next century, this intersection offered the favored setting of the new fluid relations between the rising strata of the bourgeoisie, the Mormon elders, and the general public. The free public library was established by the efforts of the Ladies’ Literary Society of Salt Lake City and this purpose-built structure was financed by mining magnate and New York native John Quackenbos Packard. The principal drawings for the project came from the office of the New York architectural firm Heins and LaFarge but they were executed under the local supervision of Frederick A. Hale, one of Salt Lake City's most influential society architects. The Beaux-Arts classical design was typical of turn-of-the-century civic monuments.
The three-story, rectangular, hipped-roof structure features a two-story entrance pavilion. It is set back from the street to form a small plaza, which serves to enhance the structure’s visual impact. The building is constructed of oolitic limestone quarried in Sanpete County. The balustraded entrance pavilion displays four attached columns that divide the facade into three bays with double oak doors; the curved end walls follow the interior spiral staircases at both ends of the entrance foyer.
The arrangement of spaces remained faithful to the Beaux-Arts parti. Primary areas, including the ground-floor reading room and the upper-floor main room were placed along the central axis. The ground-floor reading room was defined by the librarian’s central golden oak desk; the wainscoting and bookshelves along the perimeter were also golden oak. Delicate wrought-iron columns support dark polished wooden beams throughout the space. The stacks were located to the rear of the building. On the upper floor, the main room seated 350 patrons and was capped with an expressive pitched roof treated in exposed walnut. The ceiling line was broken by a central dormer on the longer sides, and arched windows above the regular header line at either end. The result was a rhythmic composition of windows of a variety of sizes and styles tied together in a coherent and highly hierarchical organization.
In 1965, the library moved to a more modern structure at 209 East 500 South. Wesley Budd transformed the older facility into a planetarium, dividing the grand reading room into two halls stacked on top of each other. An extension at the back included a grand dome, which became the new focal point of the interior. A circular fountain inserted in the middle of the entrance steps and the replacement of the central doors with sheet glass compromised the restraint of the original design. This renovation was funded by Beatrice M. Hansen, in memory of her husband George. The planetarium outgrew this facility and ultimately relocated to Clark Planetarium at the intersection of 400 West and 100 South.
In 2007, the O.C. Tanner Company purchased the building to serve as its flagship jewelry store. The Salt Lake City firm MJSA Architects completed a $24 million restoration and renovation, which included dismantling the dome and donating it to a planetarium in Orderville, Utah. The entrance was restored and the fountain removed. Inside, MJSA built a new limestone spiral staircase, with some of the limestone obtained from the original quarry; a massive chandelier by Sharon Marston hangs in the center of the spiral.
References
Writing Credits
If SAH Archipedia has been useful to you, please consider supporting it.
SAH Archipedia tells the story of the United States through its buildings, landscapes, and cities. This freely available resource empowers the public with authoritative knowledge that deepens their understanding and appreciation of the built environment. But the Society of Architectural Historians, which created SAH Archipedia with University of Virginia Press, needs your support to maintain the high-caliber research, writing, photography, cartography, editing, design, and programming that make SAH Archipedia a trusted online resource available to all who value the history of place, heritage tourism, and learning.



















