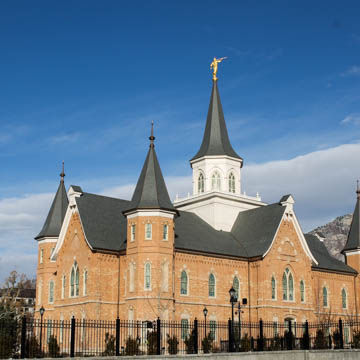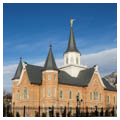You are here
Provo City Center Temple
Provo Tabernacle has a rich religious and secular history. Located at the center of downtown Provo, it was built after the Old Provo Tabernacle, dedicated in 1867, proved too small for the growing congregation. In 1883 Mormon leaders commissioned architect William H. Folsom, who had worked on several Mormon temples and tabernacles including the Nauvoo Temple in Illinois, to design the new Provo Tabernacle. The local community donated funds for its construction. For over a century, the building was the site of events ranging from general conferences for the Mormon Church, to a presidential address (President William Howard Taft spoke there in 1900), to concerts by the Utah Symphony. In 2010 an electrical fire severely damaged the Provo Tabernacle and Mormon leaders rebuilt it as the Provo City Center Temple, making Provo the second city to have two Mormon temples.
In his design of the Provo Tabernacle, Folsom built upon a number of ideas he had developed at his contemporaneous Manti Temple, including the four large octagonal stair towers placed at the corners of the building. These 88-foot towers provided access to the gallery from the exterior, freeing the vestibule entrance for additional seating on the main floor. A fifth tower in the middle of the roof reached a height of 168 feet and included a promenade with views of the Utah Lake and the mountains. It was removed in 1918 for structural reasons, but originally gave the tabernacle prominence in the Provo skyline. Four of the building’s entrances lead to the galleries and three to the downstairs auditorium. There is an additional entrance at the west end of the building that leads to the stands. The gallery and main entrances are separated and have direct communication with the outside. Folsom claimed that this arrangement, which is an improvement on access and egress in other Utah tabernacles, was revealed to him in a vision.
Other aspects of the building, including the Victorian Gothic details, were derived from the Salt Lake Assembly Hall (1879) designed by Obed Taylor. Both the Salt Lake Assembly Hall and the Provo Tabernacle have rectangular music halls with shallow galleries running on three sides but the Provo interior is significantly larger than its precedent—designed to accommodate 3,000 people. In Provo, three separate entrance bays were arranged bilaterally on each side to accommodate large numbers of visitors coming to the grand space for meetings, events, and concerts. A double-height space, 40 feet high, faces an organ and choir on the west wall. The organ occupies a recess measuring 12 x 20 feet; the choir is elevated on a platform at the west face next to it. The rest of the space is lined with west-facing benches. The floor has a gentle slope from the west end, where the three choir stands are located, rising 6 feet above grade on the east end. A shallow mezzanine gallery begins 18 feet from the floor to accommodate five rows of seats; it becomes wider on the east end, where it has a depth of 30 feet, with nine rows of seats. Columns rise from within the rows of benches below, supporting the gallery. As at the Salt Lake Assembly Hall, the Provo Tabernacle has an equal number of bays on each side of the transept arms and employs shallow pilasters instead of wall buttresses for structural stability.
After the 2010 fire, which gutted the interior and collapsed the roof, all that remained of the tabernacle was a charred brick skeleton. Less than a year later, Mormon leaders decided to rebuild the structure as a temple. As originally constructed, under the direction of Provo contractor Harvey H. Cluff, the brick tabernacle sat on a masonry foundation and rose above a 6-foot brick base plastered and finished in imitation of rockwork. In its reconstructed form, the building sits on a reinforced concrete foundation put in place following a 40-foot-deep excavation of the site. The transformation from tabernacle to temple also included the restoration of the original middle tower, which now features a statue of the angel Moroni, and the complete restoration of the building’s original architectural features. If, in architectural terms, much was gained in the transformation of the tabernacle into the temple, something was also lost. As the Provo Tabernacle, the building was part of the civic life of the entire city. As the Provo City Temple, the building is open only to members of the LDS Church.
References
Hamilton, C. Mark. Nineteenth-Century Mormon Architecture & City Planning. New York: Oxford University Press, 1995.
“Utah Stake Tabernacle.” The Daily Enquirer, January 6, 1888.
“The Tabernacle Lighted.” The Daily Enquirer, May 7, 1891.
Pugmire, Genelle. "Tabernacle to Temple." Daily Herald, July 21, 2013.
Writing Credits
If SAH Archipedia has been useful to you, please consider supporting it.
SAH Archipedia tells the story of the United States through its buildings, landscapes, and cities. This freely available resource empowers the public with authoritative knowledge that deepens their understanding and appreciation of the built environment. But the Society of Architectural Historians, which created SAH Archipedia with University of Virginia Press, needs your support to maintain the high-caliber research, writing, photography, cartography, editing, design, and programming that make SAH Archipedia a trusted online resource available to all who value the history of place, heritage tourism, and learning.

















