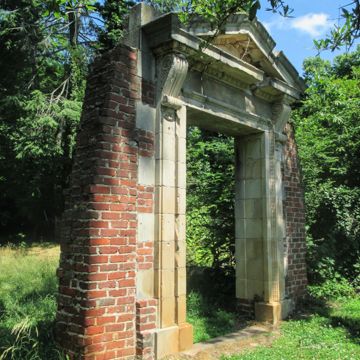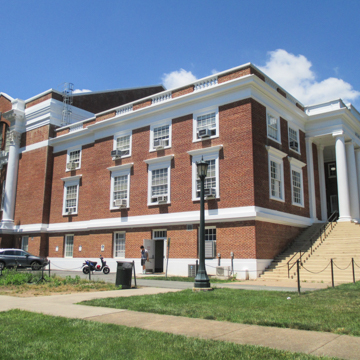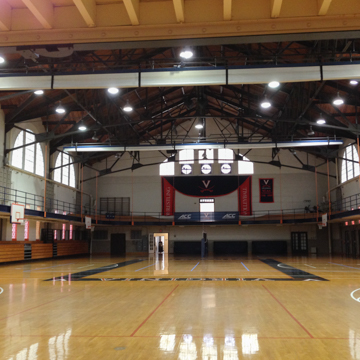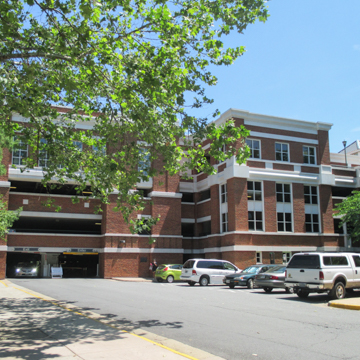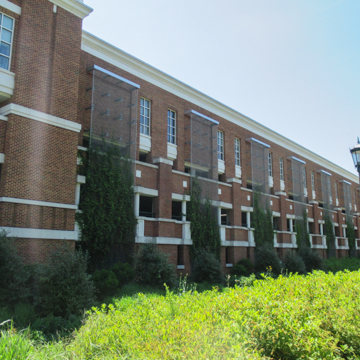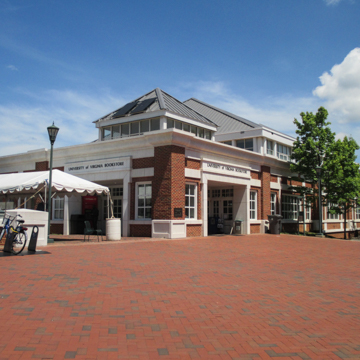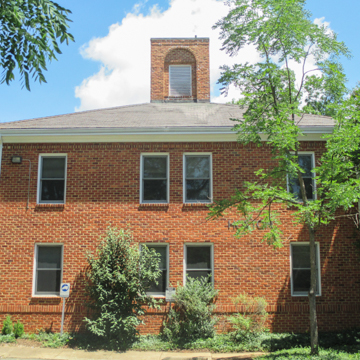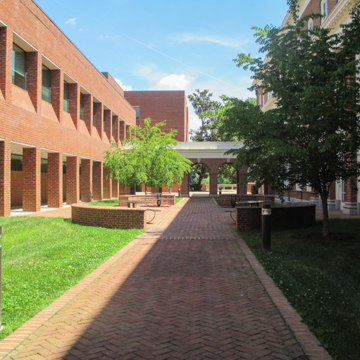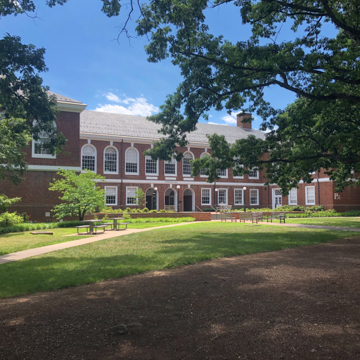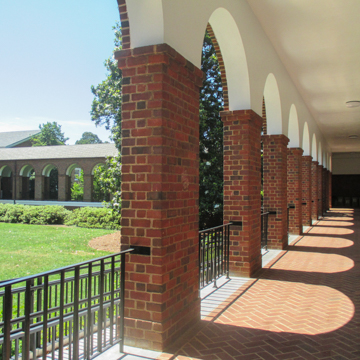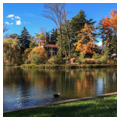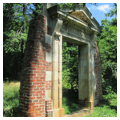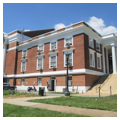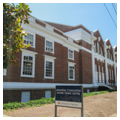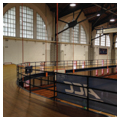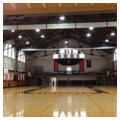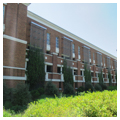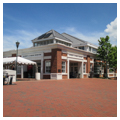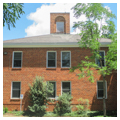Hindered by the residential area that grew up to the north along Rugby Road and by the city of Charlottesville to the east, since the 1920s the university has expanded mostly to the west. Jefferson had originally purchased portions of this land, and over the years it served as the site of professors' gardens, an experimental farm, a golf course, and other uses. Along present-day Emmett Street flowed a creek that had to be controlled to enable any major building. By 1920 the creek was tamed by a culvert and building could begin. The major structure of interest along Emmet Street is the vast, Romanbaths-inspired Memorial Gymnasium (1921–1924, Kimball, Blair, Taylor, Peebles, and Lambeth), on which Kimball reputedly took the lead as supervising architect. Kimball's favorite contemporary architects were McKim, Mead and White. Obviously the scale of their work and their use of historical references influenced the design. Still, Kimball lacked their skill at integration, and although the central section with the great Roman bath windows is impressive, the end sections appear tacked on. Next to Memorial Gymnasium is the extremely misguided Parking Garage and Bookstore
Along McCormick Road and to the west, the university becomes more suburban in scale, with an almost office-park atmosphere of separate and unrelated buildings. Worthy of comment is Thornton Hall, the School of Engineering and Applied Sciences (1930–1935, Peebles, Blair, Campbell and Taylor) in the usual colonial–Jefferson Revival idiom. To diminish the scale of the structure, the architects designed it around a court. Farther on is the Gilmore Hall Addition (1984–1987, R. M. Kliment and Frances Halsband), an attempt to relate urbanistically to the street, designed by a leading New York postmodernist firm. The bold curving front and Palladian window make reference to the campus architecture and terminate the axis of the McCormick Road Dormitories (1946–1951, Eggers and Higgins) across the street. (Kliment and Halsband used an almost identical facade at Princeton University in 1980.) Next door is Gilmore Hall (1961–1963, Ballou and Justice, and Stainback and Scribner), with a pierced concrete-block screen, derived from Edward Durrell Stone's work of the 1950s. (The university seems to have gotten one of each style from those years.)
On the southwest corner of McCormick and Alderman roads sits Observatory Hill Dining Hall (1972–1974, Williams and Tazewell; 1984 remodeling, Robert A. M. Stern, Marcellus Wright, Cox, and Smith). Originally designed in the “shed-roof modern” idiom, the building was so unloved that Stern was engaged to camouflage the earlier building. Stern shows much more confidence and wit with this design than in the contemporary Sprigg Lane Dormitories. The arches are low and segmental rather than round, and the glazed pavilion-like elements and the pyramidal roof play on Jefferson, but with a modernist twist: At night they glow. The interiors are worthy of a visit. South on Alderman Road from Observatory Hill Dining Hall lies Scott Stadium (1929–1931, Architectural Commission; many later additions)—the less said about it the better—and a series of dormitories and residential colleges. Gooch-Dillard Dormitory (1980–1984, Edward Larrabee Barnes) fits into the hillside with its many terraces and balconies. Barnes, well known for his respectful and low-key designs, appears indecisive. The buildings have no impact. West on Stadium Road is Hereford College (1990–1992, Tod Williams, Billie Tsien with VMDO), one of the most recent additions to the campus by high-profile New York architects. This project can also be approached by retracing steps to McCormick











