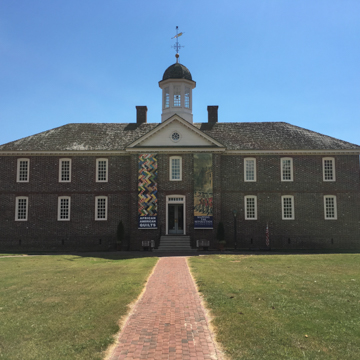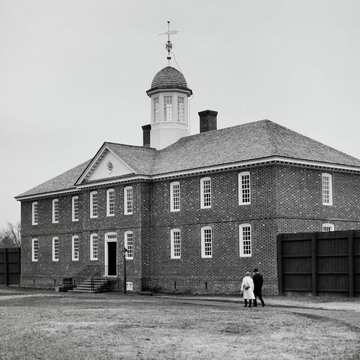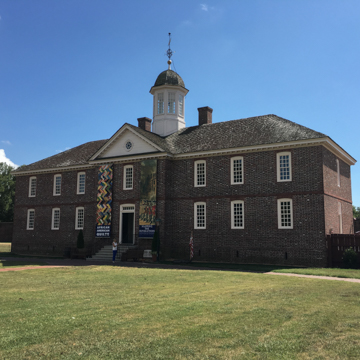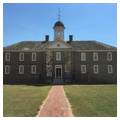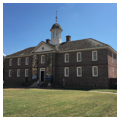The last public building constructed before the capital moved from Williamsburg was the first Anglo-American hospital established solely for the insane. Its designer was the Scotsman Robert Smith of Philadelphia, architect of Carpenter's Hall, the tower at Christ Church, and the Walnut Street Prison—all in Philadelphia—and Nassau Hall in Princeton. Outwardly, his design for the hospital was a rectangle with a pedimented pavilion at the front and a hipped roof with a cupola centered between internal chimneys. This was the same formula used in recasting the Wren Building of the College of William and Mary and employed for public edifices throughout much of the nineteenth century. Security was a principal concern, and Smith provided specifications for window bars. By 1794 this conventional shell was framed by large, fenced yards where patients could exercise without danger of their escape. A central stair hall led to side corridors lined with cells, to a keeper's apartment on the first floor, and to a directors' meeting room above. The absence of space specifically for physicians and examination underscores the institution's role as a place of incarceration, although the act for its establishment specified that the hospital was intended only for curable patients.
The building was enlarged and transformed in the nineteenth-century era of expanding interest in the care of the mentally ill, and it burned in 1885. It was reconstructed to its early form in 1983–1985 and is used today both to house an exhibit on changing perceptions and treatments of mental illness and as an entrance to the DeWitt Wallace Gallery.
The Wallace Gallery provided Colonial Williamsburg with a generous space in which to show British and American decorative arts, liberating the historic buildings from the necessity to exhibit objects of fine quality that were not there in the eighteenth century. Kevin Roche designed the gallery to be semisubterranean, treated outside as an oversized garden or property wall. A tunnel connects the two buildings; its educational displays inform visitors about decorative arts while the tunnel delivers them to a stair hall exhibiting “masterworks.” The classicized modernism of the hall sets the tone for a balanced arrangement of galleries, those on the east (left) circling an orchid-filled atrium and those on the west terminating in a walled garden by the British landscape architect Sir Peter Shepherd. Bronze furniture and stoneware pots by French sculptors Claude and François-Xavier LaLanne share space with exotic plants in both garden spaces, which repeat the building's classical structure.

