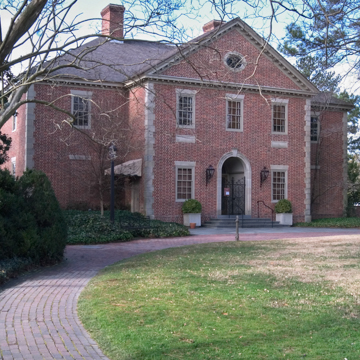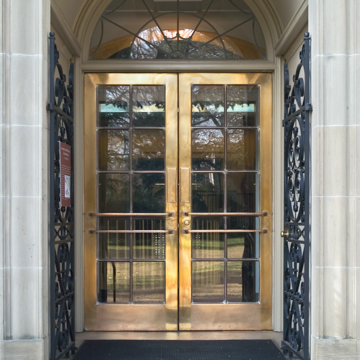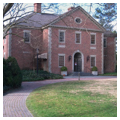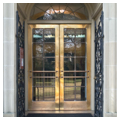Foundation architect Ernest Frank created this reticent American neoclassical structure for Williamsburg's folk art collection. Abby Aldrich Rockefeller gave much of her collection to the museum in 1939. Her son David remarked much later that his father's gift of the building had personal rather than aesthetic motivation: “Father really disliked folk art, but he loved Mother.” The large L-shaped wing designed by Kevin Roche provided flexible new gallery space but crouches less comfortably than the main block and ignores the subtlety of its details.
You are here
Abby Aldrich Rockefeller Folk Art Center
1956, Department of Architecture, Colonial Williamsburg. 1988–1991, renovation and addition, Kevin Roche, John Dinkeloo and Associates. South of Francis St. and west of S. England St.
If SAH Archipedia has been useful to you, please consider supporting it.
SAH Archipedia tells the story of the United States through its buildings, landscapes, and cities. This freely available resource empowers the public with authoritative knowledge that deepens their understanding and appreciation of the built environment. But the Society of Architectural Historians, which created SAH Archipedia with University of Virginia Press, needs your support to maintain the high-caliber research, writing, photography, cartography, editing, design, and programming that make SAH Archipedia a trusted online resource available to all who value the history of place, heritage tourism, and learning.

















