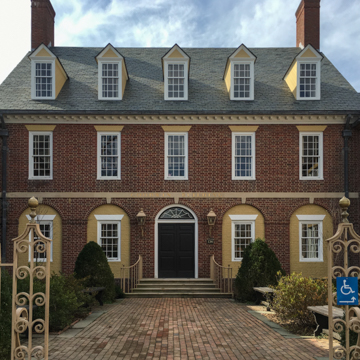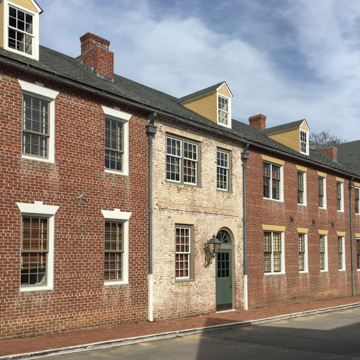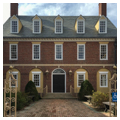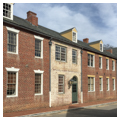The administrative center of Colonial Williamsburg continues the design theme of Merchants Square, freely arranging details from post-Revolutionary American buildings. Here no less than nine units suggest separate buildings, all of comparable size (two stories, two to five bays), arranged in an H plan. Occasional shop windows suggest some of the promiscuous manner in which houses and shops were mixed in cities of the new republic but are here used entirely for ornamental effect. A wrought iron screen encloses a front courtyard treated as a garden. Brass doors with c. 1800 details open onto the courtyard and give access to corridors lined with offices. Light fixtures blur the line between neoclassical and Art Deco, and a fully paneled second-floor boardroom is hung with portraits of the museum's benefactor, designers, and presidents.
You are here
Goodwin Building
If SAH Archipedia has been useful to you, please consider supporting it.
SAH Archipedia tells the story of the United States through its buildings, landscapes, and cities. This freely available resource empowers the public with authoritative knowledge that deepens their understanding and appreciation of the built environment. But the Society of Architectural Historians, which created SAH Archipedia with University of Virginia Press, needs your support to maintain the high-caliber research, writing, photography, cartography, editing, design, and programming that make SAH Archipedia a trusted online resource available to all who value the history of place, heritage tourism, and learning.













