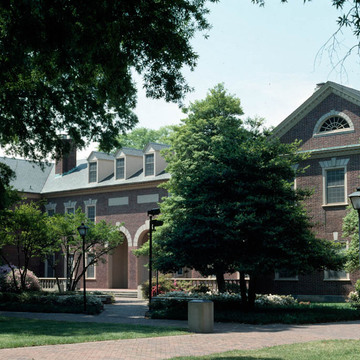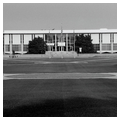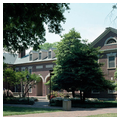Until the Great Depression only the well-to-do in Norfolk sent their sons and daughters to college, preferably to Williamsburg, Charlottesville, or Lexington. With the city's dramatic population increase in the years following World War I, however, the need for a local institution of higher education could no longer be ignored. In 1930 the Norfolk Division of the College of William and Mary opened its doors in an abandoned elementary school on Hampton Boulevard with technical courses offered by an extension of the Virginia Polytechnic Institute. Although it took thirtytwo years for the division to be granted independent status under the name Old Dominion College, growth during the mid-1960s was rapid enough to warrant the change to Old Dominion University by 1969.
The original section of the campus is north of 49th Street along Hampton Boulevard. Georgian Revival buildings are set behind a curving brick wall that recalls the mother campus in Williamsburg. Rollins Hall (1935, Clarence A. Neff) echoes the rear elevation of William and Mary's Wren Building, which had just been reconstructed, although its details are actually Federal in style. The end pavilions in particular mimic the facade of the Taylor-Whittle House downtown. Neff also designed the adjacent Foreman Field (1935) and the encircling wall at about the same time. Spong Hall (1953–1955, Walford and Wright, with T. David Fitz-Gibbon) continues the Williamsburg motif, although on a stripped-down scale. Across Bolling Avenue a soccer field marks the location of the elementary school that served as the university's first classroom building.
South of 49th Street, the main campus's modern look appears to renounce the Williamsburg connection completely. The centerpiece, Kaufman Mall, laid out perpendicular to Hampton Boulevard, is lined for the most part with International Style buildings. The oldest of the group, Hughes Hall (1955–1959, Oliver and Smith, Edward Durrell Stone, and Walter H. Kilham, Jr., consultants), at the southwest corner of 49th Street and Hampton Boulevard, once housed the university's library. Very much in Stone's idiom of the 1950s, it is completely encased in a brise-soleil of perforated ceramic blocks broken only at the entrances. The mall is anchored at the west by Webb Student Center (
NK93.1) (1962–1966, Lublin McGaughy and Associates; 1991–1993, additions, Odell Associates), whose vaguely neoclassical appearance recalls Stone's U.S. Embassy in New Delhi (1957–1959). South of the mall at the northwest corner of 43rd Street and Hampton Boulevard, the nine-story Batten Arts and Letters Building (1968–1972, Williams and Tazewell




