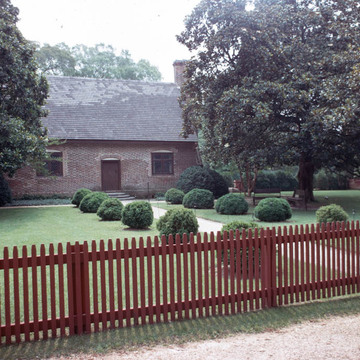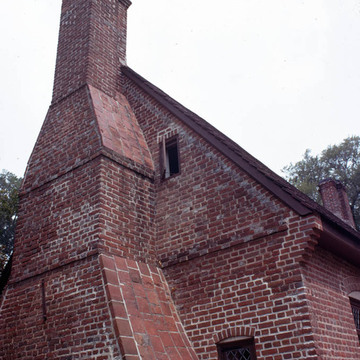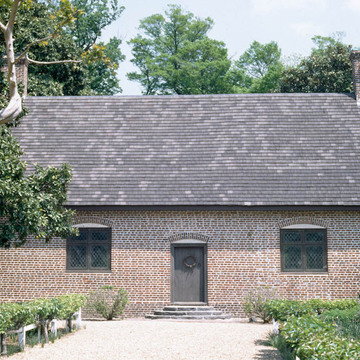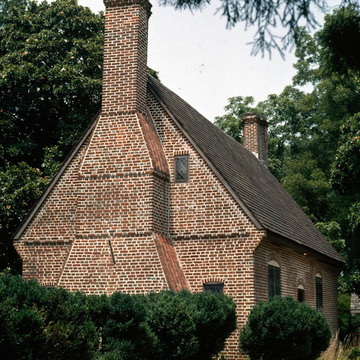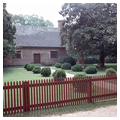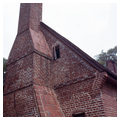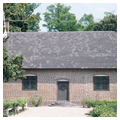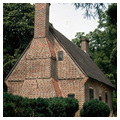Long assigned a construction date of 1636 that ranked it among America's oldest colonial residences, the Thoroughgood House is now thought to have been built about fifty years later and to have undergone significant interior renovations in the first quarter of the eighteenth century. The complex fabric of the house, altered further during the course of two twentieth-century restorations, has yet to be fully deciphered, and its changing interpretation reflects ongoing research into early colonial architecture.
From the exterior, the one-and-one-halfstory house is slightly larger than, but remarkably similar in appearance to, the Lynnhaven House, which at one time would have been considered a close neighbor to the south along the Western Branch of the Lynnhaven River. The construction of the former, however, incorporates several subtleties lacking in the latter. The west, or land, facade of the Thoroughgood House is constructed of brick laid in Flemish bond, while the remaining walls are laid in English bond; a water table surrounds the house a few feet above ground level. Both the west and east facades are nearly symmetrical, each with a center door flanked by windows. The north chimney is contained within its end wall, but the south chimney projects boldly, rising in several stages. Dormer windows once punctuated the gable roof, but they were removed in a 1950s restoration. The sash windows from a previous Colonial Revival remodeling were also removed at this time and replaced by diamond-paned casements, and an exterior door in the southeast corner next to the chimney was converted to a window.
The interior was initially organized according to a hall-and-chamber plan, with both east and west entrances opening into the larger space of the hall. Traces of the original partition may be seen on the ceiling above the west entrance. An enclosed staircase probably occupied the northeast corner of the parlor. A staircase was inserted into a newly built center passage around 1720. This alteration involved reducing the size of the hall by erecting a south partition and moving the old partition northward by about a foot. Structural damage visible in the joists at the west eaves may have resulted from the shift in what must have been a loadbearing wall. The paneling in the center passage and the parlor may date from this renovation as well. A single partition divides the upper level.
The purported date of 1636 was attached to the house in the early twentieth century, when it was thought to have been the residence of Adam Thoroughgood, a planter and burgess who had purchased the surrounding tract the previous year and named the nearby river after his birthplace, King's Lynn, Norfolk County,





