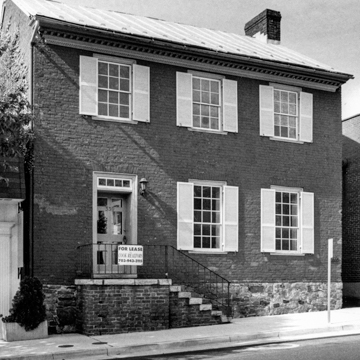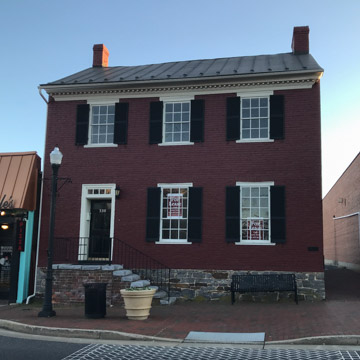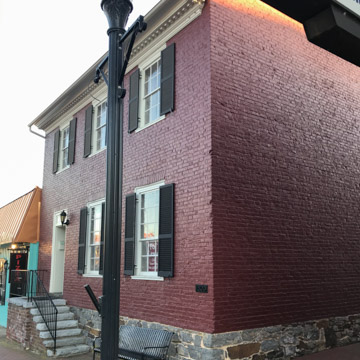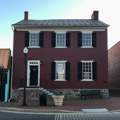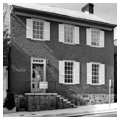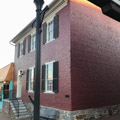This two-story, three-bay brick house built for Casper and Margaret Coiner is situated on the front of the lot, creating the more urban character found in towns along the Valley's major travel arteries. Originally, the house had a central entrance, but was remodeled in 1832 to create the newly popular side-passage plan. Set on a limestone foundation, the house has a wooden Federal cornice and was warmed by interior-end chimneys. The use of brick construction reveals the growing prosperity and concern for architectural refinement in the Valley by the early years of the nineteenth century.
You are here
Casper Coiner House
If SAH Archipedia has been useful to you, please consider supporting it.
SAH Archipedia tells the story of the United States through its buildings, landscapes, and cities. This freely available resource empowers the public with authoritative knowledge that deepens their understanding and appreciation of the built environment. But the Society of Architectural Historians, which created SAH Archipedia with University of Virginia Press, needs your support to maintain the high-caliber research, writing, photography, cartography, editing, design, and programming that make SAH Archipedia a trusted online resource available to all who value the history of place, heritage tourism, and learning.






