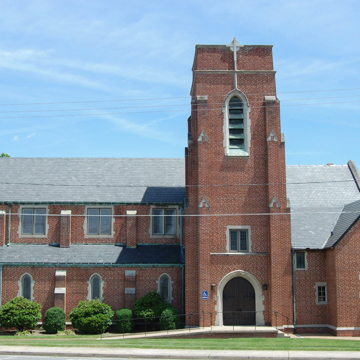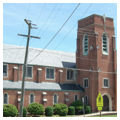Bethany Lutheran Church reflects the mode of Gothic Revival popular in the 1920s, notably the enormous pointed-arched window that fills the front gable. The brick church, four bays deep, has lower side aisles and a two-story square entrance tower at a rear corner. Contrasting with the dark-red brick walls, pale Indiana limestone is used to define door and window surrounds, a water table, and coping on the buttresses and parapets. Pointed-arched stained glass windows have stone tracery forming interlaced trefoils, quatrefoils, and circles. A one-story gable-roofed brick educational wing was added in 1952 and expanded in the front in the 1990s with a sympathetic addition designed by Eldon Wood of Charlottesville.
You are here
Bethany Lutheran Church
1925, attributed to William M. Collins for T. J. Collins and Son; 1952 addition; 1990s addition, Eldon Wood for Wood, Sweet and Swofford. W. Main St. at Maple Ave.
If SAH Archipedia has been useful to you, please consider supporting it.
SAH Archipedia tells the story of the United States through its buildings, landscapes, and cities. This freely available resource empowers the public with authoritative knowledge that deepens their understanding and appreciation of the built environment. But the Society of Architectural Historians, which created SAH Archipedia with University of Virginia Press, needs your support to maintain the high-caliber research, writing, photography, cartography, editing, design, and programming that make SAH Archipedia a trusted online resource available to all who value the history of place, heritage tourism, and learning.



















