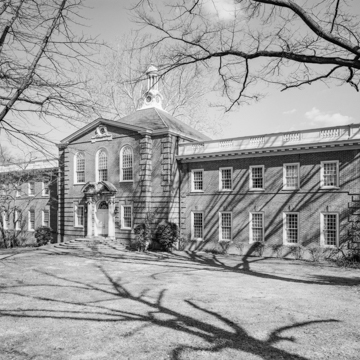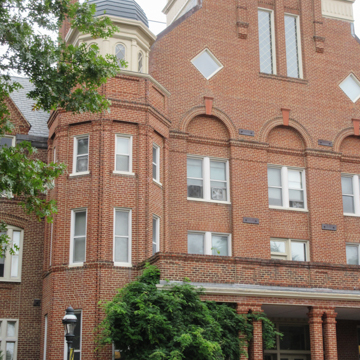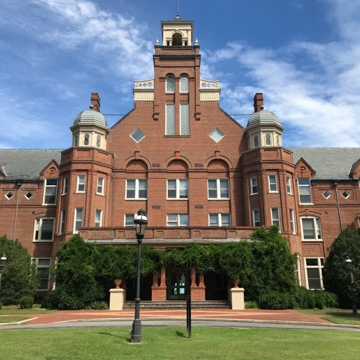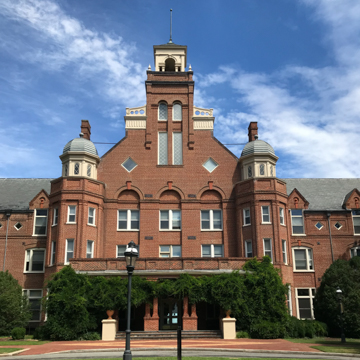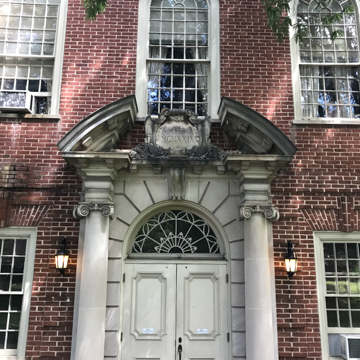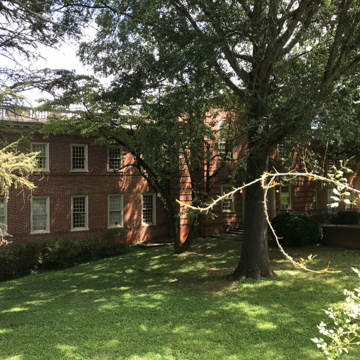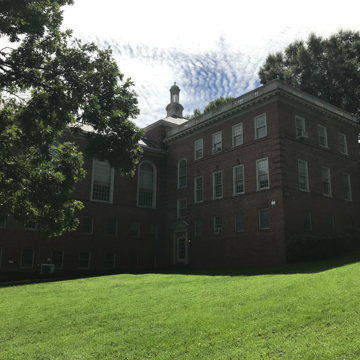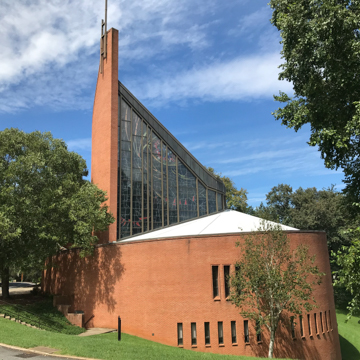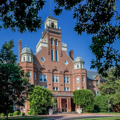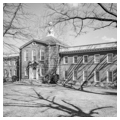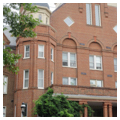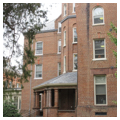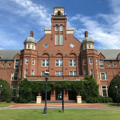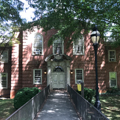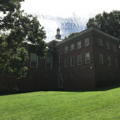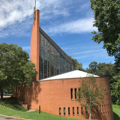You are here
Randolph College
Established in 1890 as Randolph-Macon Woman's College, the female branch of a Virginia consortium of Methodist-sponsored educational institutions, the college was built on an undulating, twenty-acre site donated by the Rivermont Company. Several architectural styles are discernable on the tightly built campus, but buildings relate to each other through the ubiquitous use of red brick. In 2007, the institution became coeducational, and changed its name to Randolph College.
The vast five-part Queen Anne composition of Main Hall (1891–1900, William M. Poindexter) dominates the campus from the top of a ridge some distance from Rivermont Avenue. The central pavilion culminates in a frame belfry with classical Palladian openings. The wings encrusted with bays, oriels, towers, and gables that extend on both sides appear almost as separate buildings. The complex originally contained the entire institution, including classrooms, dormitory rooms, dining hall, and chapel. Its design was developed after the college president and the Washington, D.C., architect completed an inspection tour of various Northern women's colleges. What, if anything, Poindexter appropriated from his inspection is unknown. Main Hall, with its unruly energy, shows him to have perhaps been more adept at designing parts than a unified whole.
Tucked behind the brick wall surrounding the campus several steps below street level, Presser Hall (1929–1930, Stanhope S. Johnson and Addison Staples) modestly anchors the corner of Rivermont and Norfolk avenues. Housing the college's music department, this Georgian Revival building strikes notes of charm and sophistication, two chords not always heard in the same architectural symphony. A superb stone surround with three-quarter Ionic columns supporting a broken-arched pediment highlights the entrance. The refined architectural detail of the recital hall inspired the dedication speaker to declare that it could have been "the scene of some great historic event."
Except for material, Houston Memorial Chapel (1967–1969, Vincent G. Kling) behind the front campus contrasts with everything that preceded it. By all odds Lynchburg's most innovative mid-twentieth-century building, the chapel was the product of careful planning. The committee of alumnae, faculty, and students that selected Philadelphia architect Kling instructed him to provide a design that would "foster a sense of corporate, participatory worship." Described by the architect as helical in shape, and by the somewhat frustrated superintendent of construction as "an uncoiled spring," the chapel has a continuous brick wall spiraling upward from a low beginning to a height of nearly seventy feet. The free-form interior, where furnishings can be arranged to serve a variety of purposes, is lit by a large stained glass window. Compared to the promises implied by the exterior, however, the room seems strangely uninspired.
Writing Credits
If SAH Archipedia has been useful to you, please consider supporting it.
SAH Archipedia tells the story of the United States through its buildings, landscapes, and cities. This freely available resource empowers the public with authoritative knowledge that deepens their understanding and appreciation of the built environment. But the Society of Architectural Historians, which created SAH Archipedia with University of Virginia Press, needs your support to maintain the high-caliber research, writing, photography, cartography, editing, design, and programming that make SAH Archipedia a trusted online resource available to all who value the history of place, heritage tourism, and learning.










