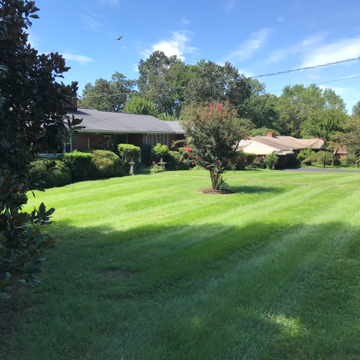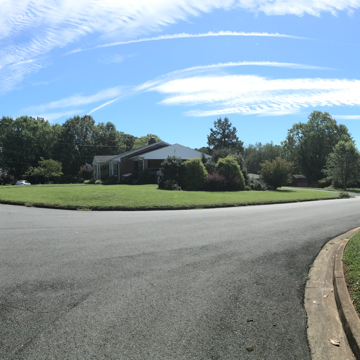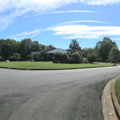Originally part of the extensive property of the Kriselea estate, this sloping hillside development takes its name from one of its several streets. The neighborhood was platted and developed in the 1950s in response to the surge of home-building made necessary when several large industries moved to Lynchburg. More than seventy ranch houses and split-levels, designed primarily from references to popular building magazines of the era, spread along Villa Road, Krise Circle, and Rugby Road. Brick is the predominant building material, though the split-levels usually incorporate frame as a secondary component. One-story ranchers are invariably covered by hipped roofs that extend to cover a carport to one side. Their long, low silhouettes are punctured by a single broad chimney, rising near the large picture window that identifies the living room. Some modifications, such as conversion of carports into family rooms, have occurred over the years, but together the houses remain a remarkably intact ensemble of middle-class residential architecture of their time.
You are here
Krise Circle Houses
If SAH Archipedia has been useful to you, please consider supporting it.
SAH Archipedia tells the story of the United States through its buildings, landscapes, and cities. This freely available resource empowers the public with authoritative knowledge that deepens their understanding and appreciation of the built environment. But the Society of Architectural Historians, which created SAH Archipedia with University of Virginia Press, needs your support to maintain the high-caliber research, writing, photography, cartography, editing, design, and programming that make SAH Archipedia a trusted online resource available to all who value the history of place, heritage tourism, and learning.

















