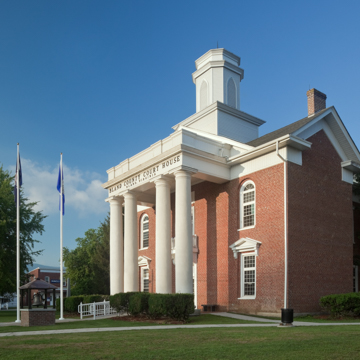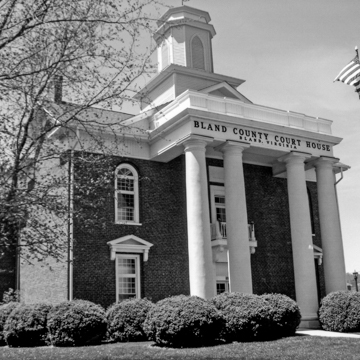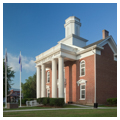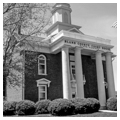The second courthouse to occupy the site, this one was completed one year after fire destroyed its predecessor of 1874. The simple, two-story, T-shaped brick building dominates the small town. Its monumental portico with two sets of paired Tuscan columns and a parapet was added in 1929. A wooden cupola, now clad in aluminum siding, is on a square base. Sometime during the early twentieth century, the original pointed-arched openings were given a classical treatment with the addition of first-story window pediments and second-story round-arched window heads.
You are here
Bland County Courthouse
If SAH Archipedia has been useful to you, please consider supporting it.
SAH Archipedia tells the story of the United States through its buildings, landscapes, and cities. This freely available resource empowers the public with authoritative knowledge that deepens their understanding and appreciation of the built environment. But the Society of Architectural Historians, which created SAH Archipedia with University of Virginia Press, needs your support to maintain the high-caliber research, writing, photography, cartography, editing, design, and programming that make SAH Archipedia a trusted online resource available to all who value the history of place, heritage tourism, and learning.























