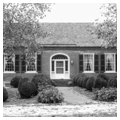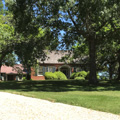The brick house was built for ironmaster and entrepreneur Robert Harvey and his widowed daughter, Mary Harvey Trigg. It is now the centerpiece of a farm on Borden Creek. The five-bay, one-and-a-half-story Federal house has a center-passage plan modified by a transverse hall leading to a one-story brick kitchen wing. Laid in Flemish bond, the house has molded brick cornices on the front and rear and an eight-panel single-leaf door with a fanlight and sidelights that feature wooden muntins with delicate tracery. A semioctagonal wooden portico added to the rear in the 1970s was inspired by a similar porch at Gunston Hall, the eighteenth-century home of George Mason in Fairfax County.
You are here
Hawthorne Hall
If SAH Archipedia has been useful to you, please consider supporting it.
SAH Archipedia tells the story of the United States through its buildings, landscapes, and cities. This freely available resource empowers the public with authoritative knowledge that deepens their understanding and appreciation of the built environment. But the Society of Architectural Historians, which created SAH Archipedia with University of Virginia Press, needs your support to maintain the high-caliber research, writing, photography, cartography, editing, design, and programming that make SAH Archipedia a trusted online resource available to all who value the history of place, heritage tourism, and learning.

















