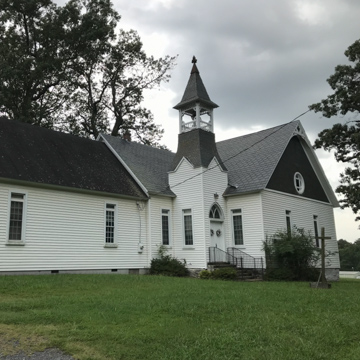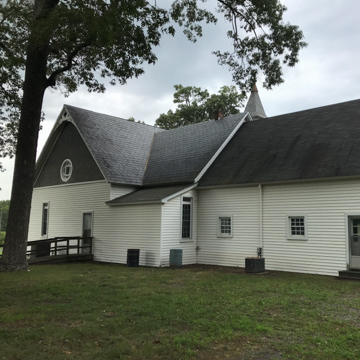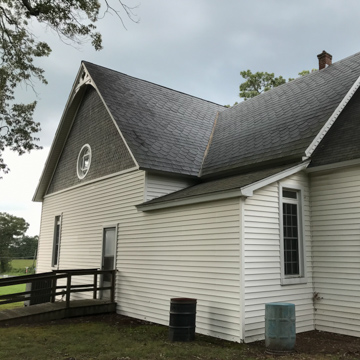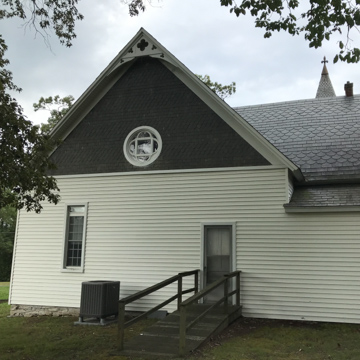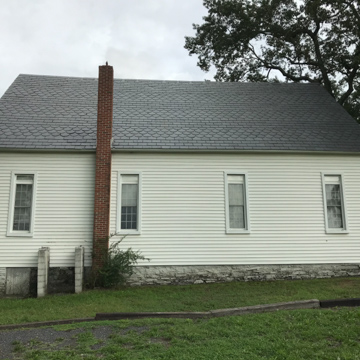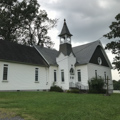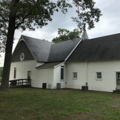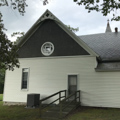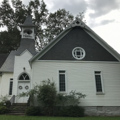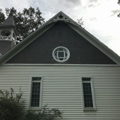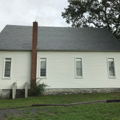This church is characteristic of the auditorium-plan churches favored in the early twentieth century for preaching to sizeable congregations. The building's form is given a vertical emphasis by the tall, narrow windows with their shallow pointed arches and by the bell tower, which ends in an open belfry with a sharp spire crowned with a fleur-de-lis instead of the customary cross. The church's roof and gables are covered in patterned slate that confers a rich and varied texture on the otherwise simple building.
You are here
Arvonia Methodist Church
If SAH Archipedia has been useful to you, please consider supporting it.
SAH Archipedia tells the story of the United States through its buildings, landscapes, and cities. This freely available resource empowers the public with authoritative knowledge that deepens their understanding and appreciation of the built environment. But the Society of Architectural Historians, which created SAH Archipedia with University of Virginia Press, needs your support to maintain the high-caliber research, writing, photography, cartography, editing, design, and programming that make SAH Archipedia a trusted online resource available to all who value the history of place, heritage tourism, and learning.

