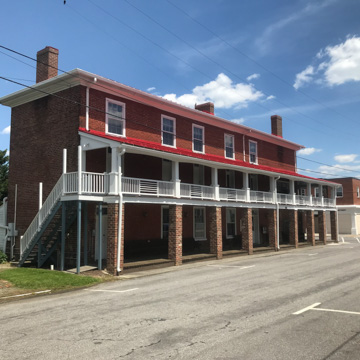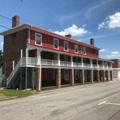You are here
Craig County Historical Society Museum (Central Hotel)
Since its construction, the former Central Hotel on the Cumberland Gap Turnpike has been one of the town's principal buildings. When New Castle became the county seat, the initial two story four-room inn and tavern blossomed into a three-story, nineteen-room hotel, serving patrons in town for court days. Now the home of the Craig County Historical Society, which operates the building as a genealogy center and museum, the building features an extensive second-story wraparound porch with wooden columns, subtly arched frieze boards, and a balustrade with alternating vertical and horizontal railings. The porch is supported by plain brick piers that create a pleasant shaded arcade. The third floor retains its essentially unchanged hotel rooms with beaded board partitions and some intact finishes.
Writing Credits
If SAH Archipedia has been useful to you, please consider supporting it.
SAH Archipedia tells the story of the United States through its buildings, landscapes, and cities. This freely available resource empowers the public with authoritative knowledge that deepens their understanding and appreciation of the built environment. But the Society of Architectural Historians, which created SAH Archipedia with University of Virginia Press, needs your support to maintain the high-caliber research, writing, photography, cartography, editing, design, and programming that make SAH Archipedia a trusted online resource available to all who value the history of place, heritage tourism, and learning.

























