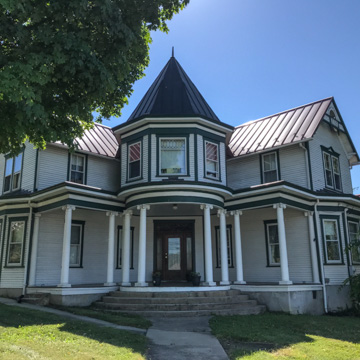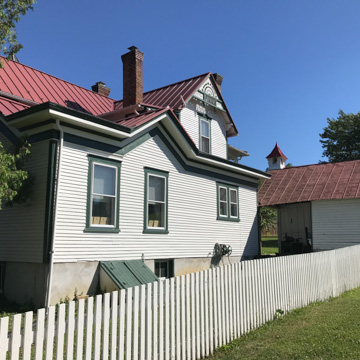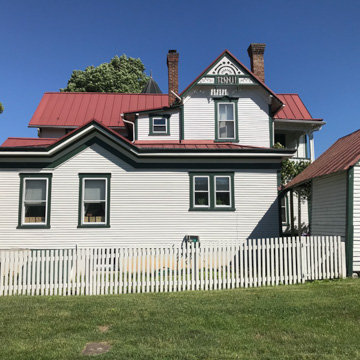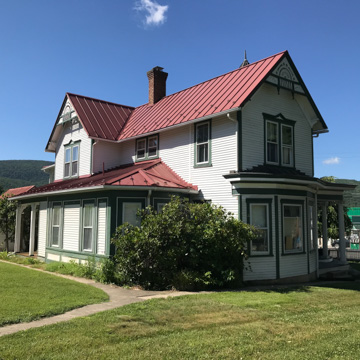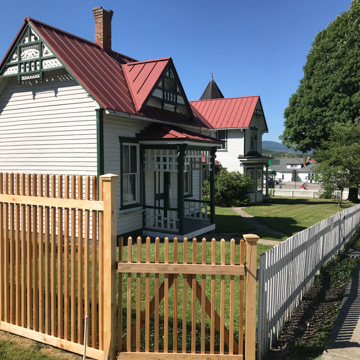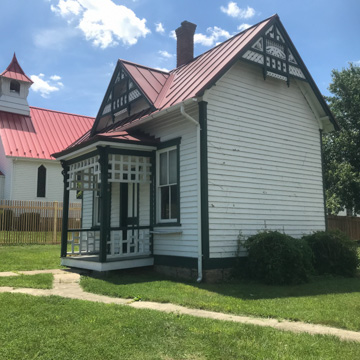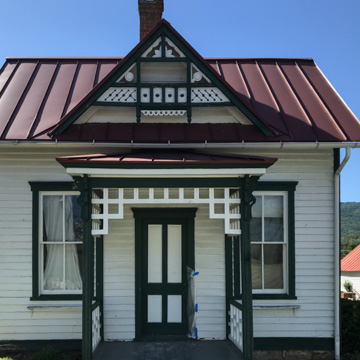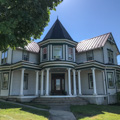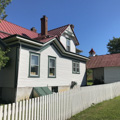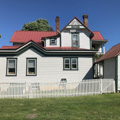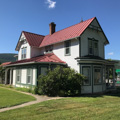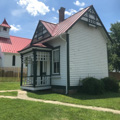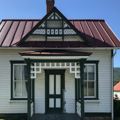Layman, a lawyer and businessman, also served as the president of the Craig City Improvement Company and as a senator in the Virginia General Assembly from 1920 to 1934. His house and its domestic and agricultural outbuildings form an exceptional collection of Victorian-era structures. Oriented to one of the town's most prominent intersections the house initially consisted of a simple cross-gable form and an L-shaped front porch. In 1914, a conical-roofed octagonal tower and seven-bay Ionic-columned porch replaced the original porch, and one-story polygonal bays with leaded-glass transoms were added to the principal gable ends. The house's windows help distinguish the old from the newer sections—original windows have two-over-two sash, whereas later alterations have one-over-one sash. The grounds include a tree-shaded garden, a flower house with large casement windows and a bracketed cornice, and a weatherboarded frame office with elaborate jigsawn woodwork (matching that of the house) at its gable ends and front porch.
You are here
George W. Layman Farm
1898, Matthew E. Woods, builder, and Gratt Firebaugh, carpenter; 1914 alterations and additions. 17 Salem Ave.
If SAH Archipedia has been useful to you, please consider supporting it.
SAH Archipedia tells the story of the United States through its buildings, landscapes, and cities. This freely available resource empowers the public with authoritative knowledge that deepens their understanding and appreciation of the built environment. But the Society of Architectural Historians, which created SAH Archipedia with University of Virginia Press, needs your support to maintain the high-caliber research, writing, photography, cartography, editing, design, and programming that make SAH Archipedia a trusted online resource available to all who value the history of place, heritage tourism, and learning.




















