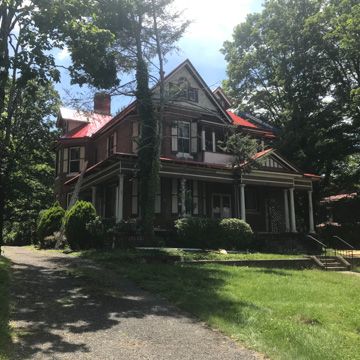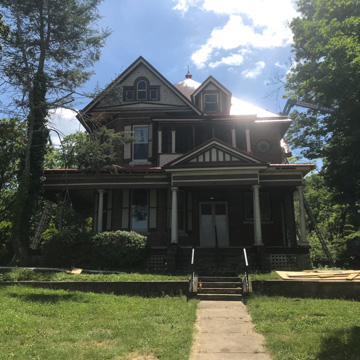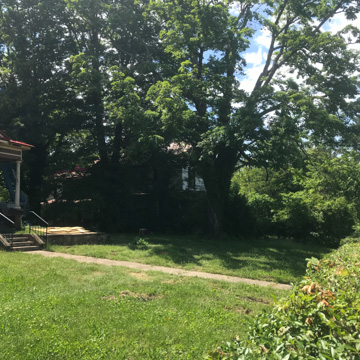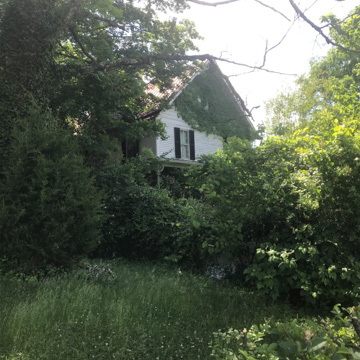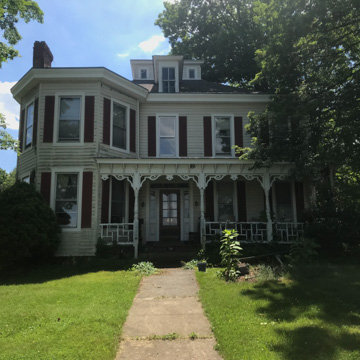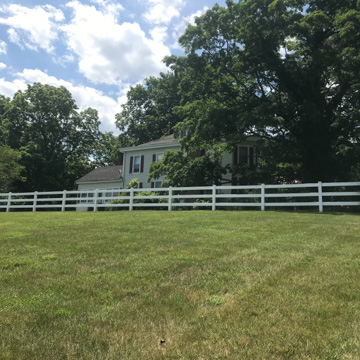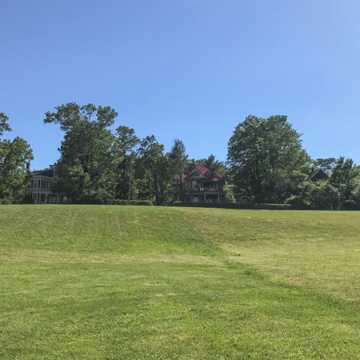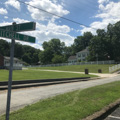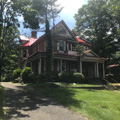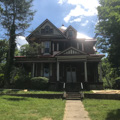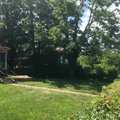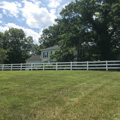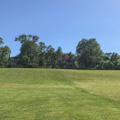Sited on a rising hill just west of downtown New Castle, this group of large Queen Anne single-family houses commands fine views of the town and the Craig Creek Valley and was the town's earliest residential enclave. One of the oldest is the brick house (1890; 172 Mitchell) built for real-estate speculator William Yoder, featuring a complex hipped roof, polygonal bays, leaded and stained glass windows, a Palladian gable window, and a pedimented Doric entrance. The wooden Walker-Baker House (154 Mitchell) built between 1900 and 1915 has such ornamental gable-end features as fish-scale wooden shingles, exposed rafter ends, and carved vergeboards. The Abe E. Humphreys House (c. 1890; 194 Mitchell), built for the president of the New Castle Land and Improvement Company, is also of frame construction. It has a rooftop belvedere and a fine Queen Anne porch with elaborate scroll brackets, a bracketed frieze, and a chinoiserie-patterned balustrade.
You are here
Mitchell Drive Houses
If SAH Archipedia has been useful to you, please consider supporting it.
SAH Archipedia tells the story of the United States through its buildings, landscapes, and cities. This freely available resource empowers the public with authoritative knowledge that deepens their understanding and appreciation of the built environment. But the Society of Architectural Historians, which created SAH Archipedia with University of Virginia Press, needs your support to maintain the high-caliber research, writing, photography, cartography, editing, design, and programming that make SAH Archipedia a trusted online resource available to all who value the history of place, heritage tourism, and learning.















