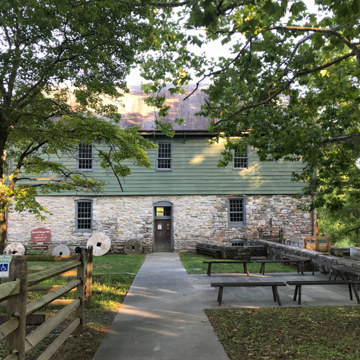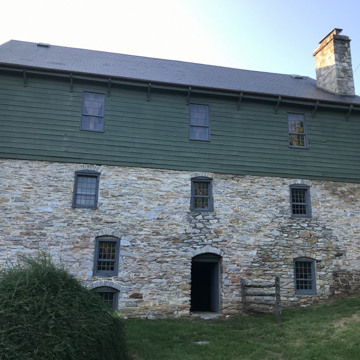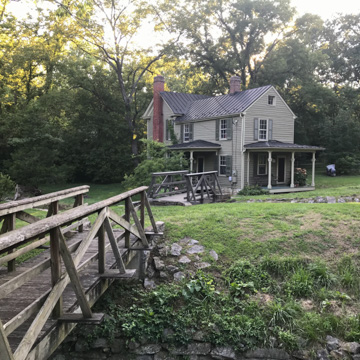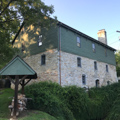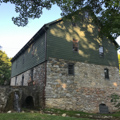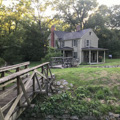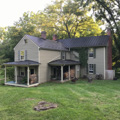Established in 1782 by the partnership of Colonel Nathaniel Burwell and General Daniel Morgan, the mill was one of the most important agrarian sites in the lower Shenandoah Valley. Burwell financed the construction of the mill and Morgan oversaw the work. Situated on Spout Run, the mill stands in the center of Millwood. The two-story limestone section of the mill is locally believed to have been built by Hessian prisoners who were sent to this area under Morgan's charge. The upper one-and-a-half-story wooden section was added c. 1876. Measuring 40 x 60 feet, the mill is one of the largest in the region. It contains two sets of millstones and has an interior overshot waterwheel measuring twenty feet in diameter. A stone in one of the walls is engraved with the date "1782" and the initials "L.H.M.," standing for L. H. "Sledgehammer" Mongrul, the foreman responsible for its construction. The flour produced at the Burwell-Morgan Mill was transported along the Shenandoah River to Alexandria and Georgetown, and then shipped as far as the West Indies. The mill remained in operation into the 1950s, then fell into disrepair and was donated in 1964 to the Clarke County Historical Association (CCHA). The CCHA completed restoration of the mill in 1970, and operates it as an exhibition mill museum. The grounds were landscaped in 1973 with native trees and grass by Griswold, Winters and Swain and the Garden Club of Virginia.
The Miller's House (c. 1830, late 1870s; 43 Tannery Lane) was restored in 1975 by the CCHA, which owns the building. The rear ell is the oldest section. The front three-bay, two-story center-passage portion, added in the late 1870s, faces the former Millwood-Berryville Turnpike (now Tannery Lane). A wood shingle roof covers the weatherboard house with its sash windows, exterior-end brick chimneys, and gable-end returns.
















