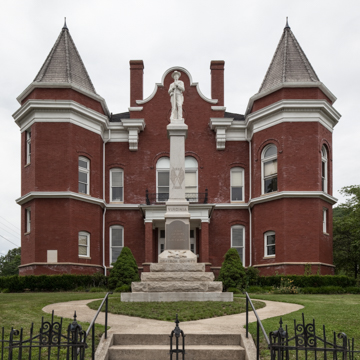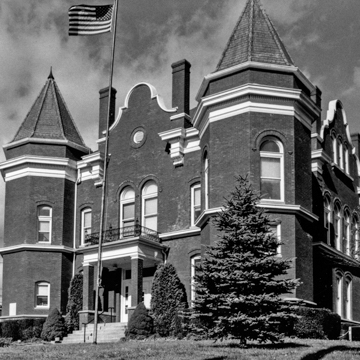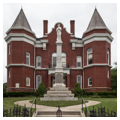Occupying the center of the town square, this courthouse was built to replace the antebellum courthouse (GY7) in Oldtown. It is the only Virginia example of Milburn's standardized “County Court House” plan. The design, published by Milburn in promotional brochures, was also erected in several Kentucky and West Virginia towns. It is a lively design with a central section that concludes with heavy corbeled brackets and a Flemish gable wedged between octagonal corner towers. The towers are capped by octagonal conical roofs. The vertical emphasis of the towers is balanced by a belt course and a cornice that wrap the building. A double-leaf entrance door is sheltered beneath a one-story classically inspired portico, above which is a pair of arched windows. Threatened with demolition after being vacated in 1981, the courthouse was rescued by a citizens' group and restored. A museum is now located on the first floor in what was the clerk's vault room and the building is also used for special events and community activities.
You are here
Historic 1908 Grayson County Courthouse
If SAH Archipedia has been useful to you, please consider supporting it.
SAH Archipedia tells the story of the United States through its buildings, landscapes, and cities. This freely available resource empowers the public with authoritative knowledge that deepens their understanding and appreciation of the built environment. But the Society of Architectural Historians, which created SAH Archipedia with University of Virginia Press, needs your support to maintain the high-caliber research, writing, photography, cartography, editing, design, and programming that make SAH Archipedia a trusted online resource available to all who value the history of place, heritage tourism, and learning.

















