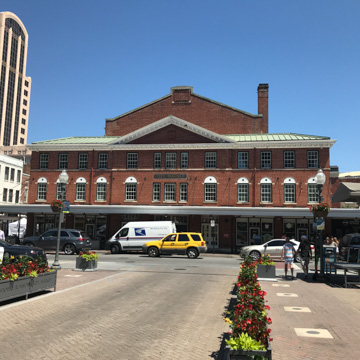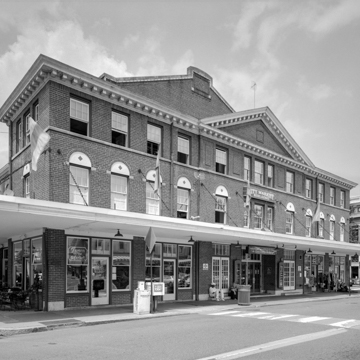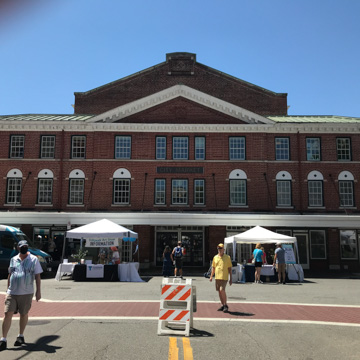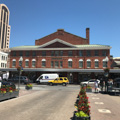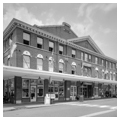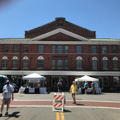The revitalization of Roanoke's lively market area is one of Virginia's great preservation successes. Site of open-air produce sales since 1874, it is now a rich mix of shops, restaurants, museums, and art galleries. A keystone of the market area development, this building now includes a food court and shops. The Colonial Revival brick building has a taller central section and a slightly projecting, pedimented central pavilion facing the open market square. Above the canopied storefronts of the building's ground story are two upper stories of rectangular windows crowned by a bold modillion cornice. On the other side of the square are open-air stands where craftsmen and farmers sell their wares. In the area around Market Square are compatibly scaled, late-nineteenth- and early-twentieth-century buildings, mostly of brick with wooden trim.
You are here
City Market Building
1922, Edward G. Frye; 1982 remodeled, Hayes, Seay, Mattern and Mattern with Centerbrook Architects; 2011, Cunningham Quill. Campbell Ave. SE at Market Sq.
If SAH Archipedia has been useful to you, please consider supporting it.
SAH Archipedia tells the story of the United States through its buildings, landscapes, and cities. This freely available resource empowers the public with authoritative knowledge that deepens their understanding and appreciation of the built environment. But the Society of Architectural Historians, which created SAH Archipedia with University of Virginia Press, needs your support to maintain the high-caliber research, writing, photography, cartography, editing, design, and programming that make SAH Archipedia a trusted online resource available to all who value the history of place, heritage tourism, and learning.


