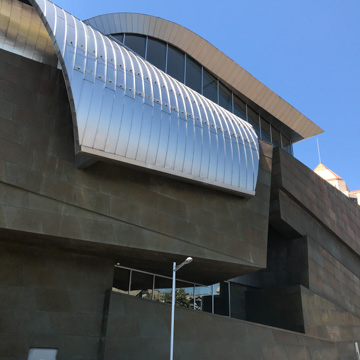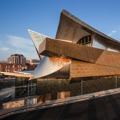When it was decided that the overflowing art museum needed more space, a search was begun for an architect who could design a dazzling signature building for the city. The museum's sponsors chose Stout, a native of eastern Tennessee and therefore familiar with the Blue Ridge Mountain area. Not incidentally, he was an associate of Frank Gehry, architect of the Guggenheim Museum in Bilboa, Spain.
According to Stout, the eighty-one-thousand-square-foot building's exploding steel roof echoes the profile of the surrounding Blue Ridge Mountains, and its glare-reducing swirled finish reflects Roanoke's sky and the passing seasons. The form of the arch over the projecting third-floor terrace was inspired by the shape of Natural Bridge near Lexington, and the jutting prow of the atrium repeats one of the points of the Mill Mountain Star (RK48). The museum's lower walls are of glass and the upper stories are sheathed primarily in patinated zinc panels, with some diagonally laid panels of brushed steel and Hokie stone, the limestone used for most of Virginia Tech's (MO17) buildings. The atrium's walls of diagonally laid glass set in a steel framework offer only one of the counterpoints to the building's flowing sculptural forms. This atrium sheltered by steel canopies was planned by Stout to be a welcoming space to visitors. Its grand stairway, each green-glass step lit from below, runs like a river through this vast space with its floor of Turkish travertine. Melding the exterior into the interior, some of the atrium's walls are of patinated zinc and others are of Hokie stone. The first floor also houses an auditorium, theater, cafe, store, small gallery, and various services. Eight galleries of varying size wind around the corridor of the second floor; the third floor is primarily for the museum's administrative functions.
Wedged into a tight city lot on the edge of the City Market area, the museum is near the railroad tracks and highly visible from I-581. From the beginning the high cost of the museum, as well as its design, created heated debate. Once the museum opened, many of the critical aesthetic comments were silenced, though its partially funded cost of sixty-eight million dollars and continuing high maintenance costs remain controversial. Funding from Jenny and Nicolas Taubman, former chairman of Advance Auto Parts, and donations from Roanoke's citizens enabled Stout's remarkable building to become a reality and the continued support of several leading citizens have kept it open.









