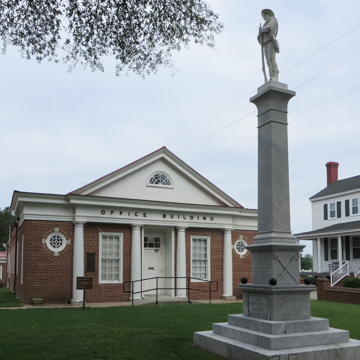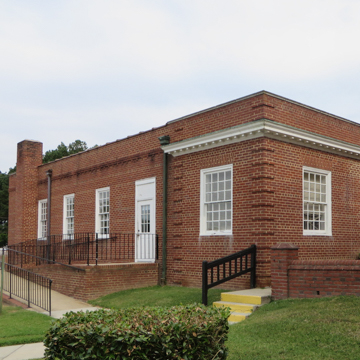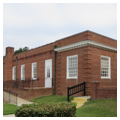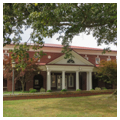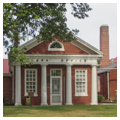The Clerk's Office (1924, Henry T. Barnham) on the south side of the courthouse is a gable-end, three-bay brick building that echoes the courthouse's pediment in its traceried lunette. Four Roman Doric columns below a heavy entablature front the building. These elements are incorporated in the design of the County Office Building (1953, Bernard B. Spigel) that stands on the courthouse's other side. Although these two buildings are detached from the courthouse, they read almost like wings. The Sussex County Judicial Center (1995, Moseley McClintock Group) is at the square's south end. This large brick structure encompasses all of the county's judicial courts—General District, Juvenile and Domestic Relations, and Circuit. In their design the architects drew on elements of the square's older governmental buildings. The center's large two-story central block has flanking wings, though they are one story instead of two as on the courthouse. The center's pedimented entrance with Roman Doric columns reflects those of the Clerk's Office and the County Office Building. Under the entrance portico runs a long arcade with the spring of the keystoned arches marked by a line of projecting bricks mirroring those of the courthouse. Although the buildings span the years 1828 for the courthouse (SU1) to 1995 and are the work of four different architects or firms, all respect their predecessors, thereby creating a particularly harmonious group.
You are here
Courthouse Square/Sussex County Government Buildings
If SAH Archipedia has been useful to you, please consider supporting it.
SAH Archipedia tells the story of the United States through its buildings, landscapes, and cities. This freely available resource empowers the public with authoritative knowledge that deepens their understanding and appreciation of the built environment. But the Society of Architectural Historians, which created SAH Archipedia with University of Virginia Press, needs your support to maintain the high-caliber research, writing, photography, cartography, editing, design, and programming that make SAH Archipedia a trusted online resource available to all who value the history of place, heritage tourism, and learning.















