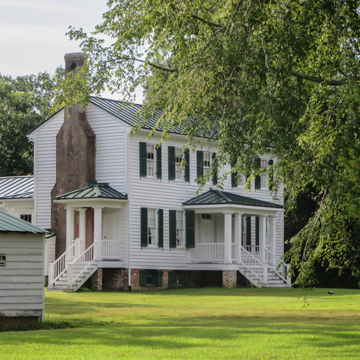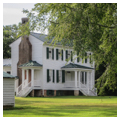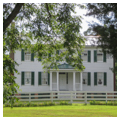Set on a shady lawn, this two-story, five-bay frame house with exterior-end chimneys of brick has a one-story porch with paired columns. The house has served as a girls' school as well as a Masonic lodge, housed two clerks of the Sussex Court, and was used as a hospital during the Civil War. Southwest of the Banister House is the Old Clerk's Office (1817), the oldest civic building in town. This diminutive one-story, two-bay brick building with a gable roof was just large enough to contain a young county's records.
You are here
Banister House
If SAH Archipedia has been useful to you, please consider supporting it.
SAH Archipedia tells the story of the United States through its buildings, landscapes, and cities. This freely available resource empowers the public with authoritative knowledge that deepens their understanding and appreciation of the built environment. But the Society of Architectural Historians, which created SAH Archipedia with University of Virginia Press, needs your support to maintain the high-caliber research, writing, photography, cartography, editing, design, and programming that make SAH Archipedia a trusted online resource available to all who value the history of place, heritage tourism, and learning.









