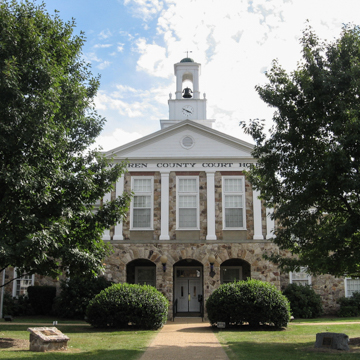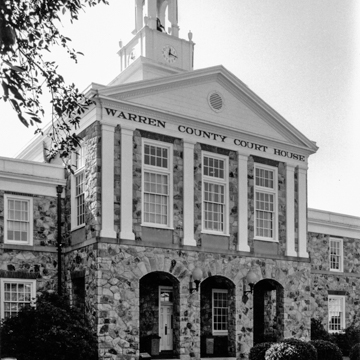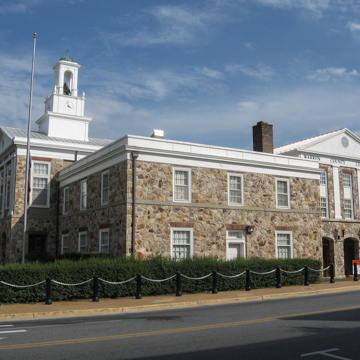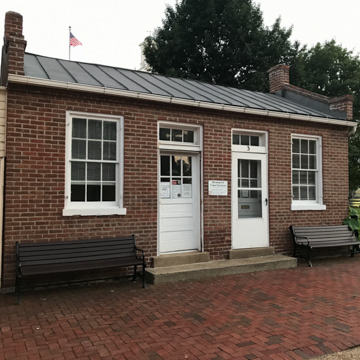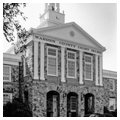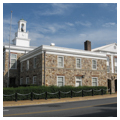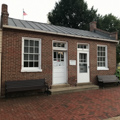Built with funding from the Public Works Administration (PWA), the courthouse was designed by a Richmond architect and constructed by the Peters Construction Company of Norfolk. The imposing building of random-sized local stone consists of a two-story central block flanked by lower two-story wings. The courthouse's ground-level arcade with its recessed entrance follows a tradition in early Virginia courthouses, such as those in Page (PG1), Fairfax, and Madison counties. The second story, containing the main courtroom, is lit by three large multipaned windows between Doric pilasters and topped by a pedimented gable, and a three-stage wooden cupola incorprates a clock, urns, and a domed belfry. A large rear addition using the same stone and classical trim is compatible. At the northeast corner of the courthouse lawn facing E. Main Street are two brick one-story former law offices. The one with the parapeted gable end is early nineteenth century, and the other, with a gable-front facade adorned with an elaborate bargeboard, dates to the late nineteenth century. The traditional Confederate monument (1911) stands at the west side of the lawn.
You are here
Warren County Courthouse
1936–1937, Bascom J. Rowlett and Allen J. Saville with William D. Foster; 2001 addition. 1 E. Main St.
If SAH Archipedia has been useful to you, please consider supporting it.
SAH Archipedia tells the story of the United States through its buildings, landscapes, and cities. This freely available resource empowers the public with authoritative knowledge that deepens their understanding and appreciation of the built environment. But the Society of Architectural Historians, which created SAH Archipedia with University of Virginia Press, needs your support to maintain the high-caliber research, writing, photography, cartography, editing, design, and programming that make SAH Archipedia a trusted online resource available to all who value the history of place, heritage tourism, and learning.















