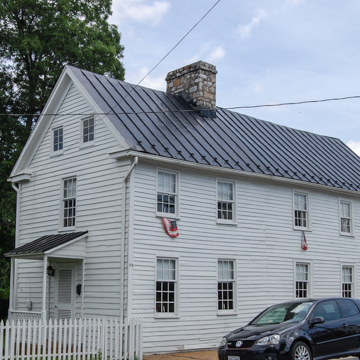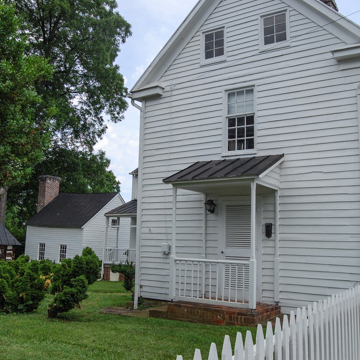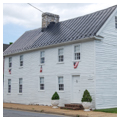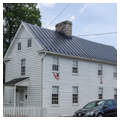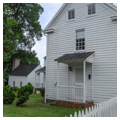One of Front Royal's earliest buildings, this two-story weatherboarded dwelling represents a middle-class house of the settlement period in the town's history. The section on the right is the oldest and was probably erected for George Cheek. It is a heavy frame structure with brick nogging and a stone chimney. In 1838 William Balthis, who operated a blacksmith shop next door, purchased the property and soon after added the rear brick wing and, in 1855, the front frame addition now at the left. A wooden kitchen with an exterior-end stone chimney and a log smokehouse can be seen at the rear. Now owned by the Warren Heritage Society, the house is open to the public.
You are here
William Balthis House
If SAH Archipedia has been useful to you, please consider supporting it.
SAH Archipedia tells the story of the United States through its buildings, landscapes, and cities. This freely available resource empowers the public with authoritative knowledge that deepens their understanding and appreciation of the built environment. But the Society of Architectural Historians, which created SAH Archipedia with University of Virginia Press, needs your support to maintain the high-caliber research, writing, photography, cartography, editing, design, and programming that make SAH Archipedia a trusted online resource available to all who value the history of place, heritage tourism, and learning.



