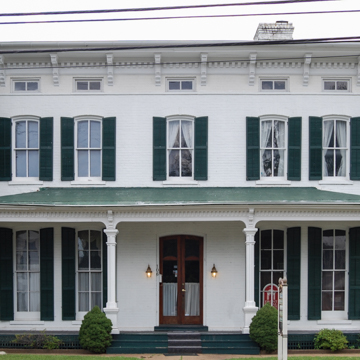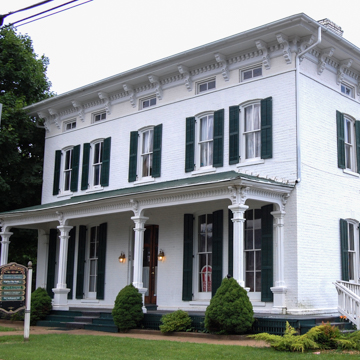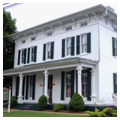You are here
Jones-Miller House (Gideon Jones House)
Built for a local merchant, this is Front Royal's finest example of Italianate. The large two-story brick house is encircled by a heavy bracketed wooden cornice above small rectangular attic frieze windows. A three-bay front porch with chamfered wooden columns extends across the front, shading floor-to-ceiling double-sash windows and a segmental-arched central entrance. Segmental-arched windows with louvered shutters are on the second story and a one-story bay window with a bracketed cornice projects from the north side elevation. Now accommodating offices, the building nevertheless retains much of its original interior and exterior character.
Writing Credits
If SAH Archipedia has been useful to you, please consider supporting it.
SAH Archipedia tells the story of the United States through its buildings, landscapes, and cities. This freely available resource empowers the public with authoritative knowledge that deepens their understanding and appreciation of the built environment. But the Society of Architectural Historians, which created SAH Archipedia with University of Virginia Press, needs your support to maintain the high-caliber research, writing, photography, cartography, editing, design, and programming that make SAH Archipedia a trusted online resource available to all who value the history of place, heritage tourism, and learning.
























