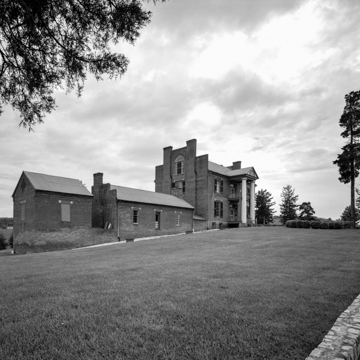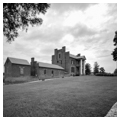Dominating its surroundings, this Greek Revival house was constructed for Stephen and Joseph Cloyd McGavock, unmarried brothers, who settled here in the 1770s, the first in the McGavock family to do so. The imposing brick house, set on a high limestone basement, is fronted by a two-story Doric-columned portico supporting a small pediment, but without an architrave or frieze. Between exaggeratedly stepped and tall side parapets with slightly projecting chimneys is a large attic-level window with sidelights and a generous fanlight. Like other houses of affluent Virginians in this period, the dining room was in the basement, reflecting the changed emphasis from the elaborate dining customs of the eighteenth century to the newer habits of parlor entertaining. Two rooms are on each side of the central hall and an impressive stairway is at its rear. The house has a two-story rear ell, a brick kitchen attached to its east side, and a brick smokehouse beyond it.
You are here
The Mansion at Fort Chiswell
If SAH Archipedia has been useful to you, please consider supporting it.
SAH Archipedia tells the story of the United States through its buildings, landscapes, and cities. This freely available resource empowers the public with authoritative knowledge that deepens their understanding and appreciation of the built environment. But the Society of Architectural Historians, which created SAH Archipedia with University of Virginia Press, needs your support to maintain the high-caliber research, writing, photography, cartography, editing, design, and programming that make SAH Archipedia a trusted online resource available to all who value the history of place, heritage tourism, and learning.


















