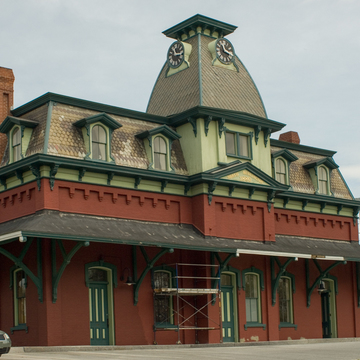The showy Second Empire station is the result of the lobbying and business activities of Trenor W. Park. At the same time that he was building his great house (BE15), Park successfully petitioned the state legislature to establish North Bennington as a separate municipality and founded the First National Bank (1864–1865, Diaper and Dudley), housed in a two-story bank and post office building at Bank and Main streets. He also provided his small community with a railroad connection, engineering a junction where the Rutland Railroad (now the Vermont Railway) split, with one line veering east to join the Boston and Maine Railroad and the other heading south to Bennington village and Chatham, New York, to connect with the New York Central Railroad for service to New York City (discontinued in the mid-twentieth century). At this junction Park built a station more pretentious than one might expect for a village the size of North Bennington.
The two-story brick station, with its patterned slate mansard roof, gable-hooded dormers, and central pavilion with mansard clock tower, is surrounded by a broad, flaring canopy supported by enormous wooden brackets. Twin waiting rooms were partially separated by an octagonal track-side ticket office, and a large inter-story cistern supplied an advanced flush plumbing system.
After passenger service ceased, the station became derelict. By the early 1970s, it had lost its clock tower and found itself in the path of a highway project. Saved from demolition through citizen action, the station was restored (with a re-creation of the original clock tower) and adapted for town offices. Project architect Timothy Smith moved his office to the station's second floor.
Other important structures also survive in the area. East of the station stands a clapboard freight house with a broad slate roof with overhanging eaves protecting its loading bays and two small clapboard sheds with large track-side rectangular openings used by the linemen who inspected the tracks by handcar. Also to the east along the north side of Depot Street is a one-story, wood-frame, nineteenth-century coal shed with a projecting track-side elevator tower. These auxiliary buildings provide ample physical evidence that the station was once part of a bustling railroad landscape.









