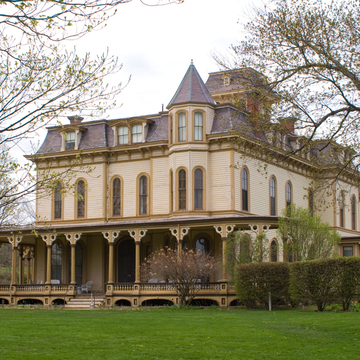One of the truly grand Victorian mansions of New England, the Park-McCullough House represents the achievements of an important Vermont dynasty in an era of great national fortune building. The land was the farm of Hiland Hall, who returned here in 1854 after an active life as a lawyer, congressman, comptroller of the U.S. Treasury, and California land commissioner. From 1858 to 1860 he served as governor of Vermont. He retired to this house built by his daughter Laura and her husband, lawyer Trenor W. Park, who had made a fortune in San Francisco through associations with the American Express Company and the Mariposa Mine.
Returning to Vermont in 1863, Park pursued banking and railroad interests in the state and served as an officer of the Pacific Mail Steamship Company and the Panama Railroad. He established his family in this grand villa designed by New York City architect Henry Dudley. British-born and trained, Dudley was a principal architect to the New York Ecclesiological Society and specialized in Gothic Revival churches and was a founding member of the American Institute of Architects (AIA). In 1862 he briefly opened an office with Frederic Diaper in nearby Troy, New York, producing grand homes for up-state New York industrialists. These connections may have recommended him to Park. For the North Bennington house, Park chose the emergent Second Empire style as recommended in William Ranlett's The Architect (1849), which the Parks owned and annotated.
The house is an enormous wood-framed mass animated by shallowly advancing pavilions and polygonal bays, some of which rise into the area of the third-story bellcast mansard. An encircling veranda extends forward as a porte-cochere at the south entrance, and a large central belvedere caps the house. The detailing mixes styles: Gothic for the octagonal columns and pierced brackets on the porch, and Italianate for the massively molded arches over doors and windows and for the brackets and paneled fascia beneath the eaves. Overall, Second Empire features trump these vocabularies, though, in the prominent mansards and the (now-lost) iron cresting of the roof and belvedere.
Within, a great T-shaped hall terminates to the west with a monumental staircase and opens via broad arches to high-ceilinged rooms with marble fireplaces, massive woodwork, richly ornamental plaster, and a collection of gas chandeliers. In this condition the house passed to the Parks' daughter Eliza and her husband, John G. McCullough. Mc-Cullough was a California lawyer and legislator who joined his wife's family in Vermont, followed his father-in-law into banking and railroad ventures, and served as Vermont governor from 1902 to 1904. He also pursued long-term Hall and Park family efforts to promote the construction of the Bennington Battle Monument (BE23), hosting the presidential delegation of Benjamin Harrison during the monument's 1891 dedication. In preparation, John and Eliza McCullough updated the mansion with such Queen Anne features as an inglenook in the great hall, an expanded dining room, a stained glass skylight over the main stairs, and a turret above the bay windows of the east front.
Descendants of the McCulloughs conveyed their mansion for public use. Owned and maintained by the nonprofit Park-McCullough House Association and open to the public, it is a rare survivor of Dudley's residential work. It sits, fully furnished and largely unchanged, on a lawn cut by Diaper and Dudley's curving drives, with Diaper and Dudley's carriage barn (1864, doubled with a stabling block in 1901) and a dog house (1866, converted to a playhouse) that miniaturizes the forms and details of the big house.









