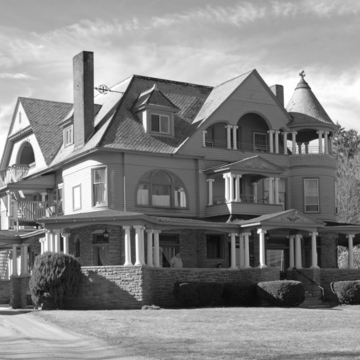Elm Street's intersection with Washington Street was developed as the domain of the Graves family. Luther Graves had moved from tin manufacturing into banking, becoming a founder of the State Bank of Troy, New York, in 1852 and of the First National Bank of Bennington in 1862. In the 1860s he built a Second Empire mansard-roofed mansion (demolished c. 1970 for the Elks Club) at Elm and Washington streets. Here and in his Italianate bank (1868; 332 Main Street), Luther was emulating fellow Bennington tycoon Trenor W. Park, who developed the contemporary Park (BE32) and Courthouse blocks downtown. A generation later, three of Graves's sons had entered the bank and commissioned neighboring houses from William C. Bull, a Wallingford native whose career designing for Bennington's business elite spanned three decades. Bull's house for George F. Graves has been replaced by an apartment complex, but the extant houses built for his brothers Louis and Fred exemplify the robust Queen Anne work of Bull's midcareer.
The Fred Graves house of 1896 is one of the most flamboyant Queen Anne houses in Vermont. In its highly complex massing and wide range of window types and details, it seems to draw upon designs for suburban villas and seaside residences in George Palliser's Modern Buildings (1891). It expands on its corner lot from a spreading wraparound veranda and porte-cochere to an animated bayed and turreted mass with crossed gables, hipped dormers, splayed eaves, and pent roofs on exposed rafter tails. At the same time it swells upward from a rock-faced redstone base through zones of clapboards and wooden shingles to fish-scale slates. A broad front gable, framed between a massive hipped roof and a conically capped northwest tower, displays the architect's inventiveness in his play of arches and paired columns. The medieval forms of turret and diamond-paned casement windows mix with classical bull's-eye windows, Scamozzi Ionic capitals, and swags. Freely flowing interior spaces are defined and decorated by elaborate oak woodwork and tile-fronted fireplaces.
The Louis Graves house shares many features with its neighbor to the west, though its exterior, notably the two eastern bays from 1887, is less elaborately embellished. Its 1908 eaves-front westward extension gives a sense of the direction that Bull's style and Bennington's tastes were moving in the new century. It has a quieter, Shingle Style treatment of surfaces and a more Colonial Revival massing in its nearly symmetrical front roof treatment and in its western gable facade. Bull would combine this more formal composition with such elements of decorative enrichment as profusely used Ionic columns, segmental-arched entablatures, and neoclassical swags in his later works, including his own house of 1910 at 219 Union Street.















