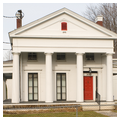This refined Greek Revival house was built for Julius Norton, across Park (formerly Pottery) Street from the land of the family pottery works, which he directed and rebuilt after a fire in 1845. Part of a sequence of grand nineteenth-century industrialists' residences on Pleasant Street, it is also one of a series of noteworthy temple houses in Bennington attributed to Hiland Hall. His inspiration seems to have come from Minard Lafever's published pavilion-with-ells designs in The Modern Builder's Guide (1833), and his handling of the forms shows an assured understanding. The Norton House is a temple-like composition with a one-and-a-half-story fluted Doric portico, a massive entablature with a line of guttae separating architrave and plain frieze, corner pilasters, and flush-boarded facade. To each side and coordinated with the heads of the tall first-floor windows is a five-bay hipped-roof porch on a smaller Doric order. In quality of detail and coordination of elements, Hall's design ranks this among the best high-style Greek houses in the state.
You are here
Julius Norton House
If SAH Archipedia has been useful to you, please consider supporting it.
SAH Archipedia tells the story of the United States through its buildings, landscapes, and cities. This freely available resource empowers the public with authoritative knowledge that deepens their understanding and appreciation of the built environment. But the Society of Architectural Historians, which created SAH Archipedia with University of Virginia Press, needs your support to maintain the high-caliber research, writing, photography, cartography, editing, design, and programming that make SAH Archipedia a trusted online resource available to all who value the history of place, heritage tourism, and learning.


















