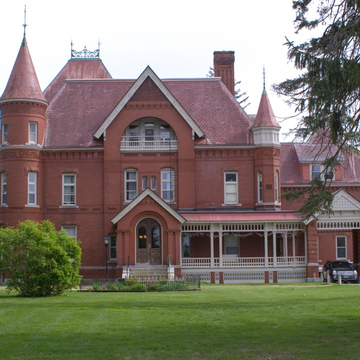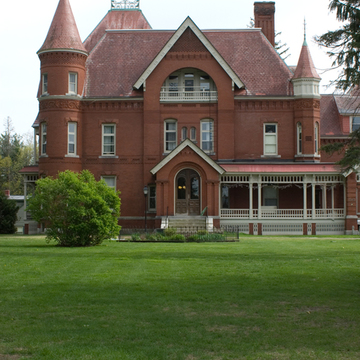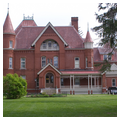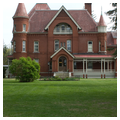Perched on a high bluff overlooking the village's two river valleys, and facing a tree-lined avenue that extends south from Main Street and the grounds of the family-founded St. Johnsbury Academy, sits the grandest of the extant Fairbanks houses. In educating and elevating the architectural tastes of their community, members of the Fairbanks family built a series of trendsetting residences. Horace Fairbanks's Pinehurst (1852, Horace Carpenter) at 118 Western Avenue was a grand, if conservative, updating of Greek Revival with Italianate detailing. The first houses of Franklin (1860; 30 Western Avenue) and William (c. 1868; 10 Park Street) were sophisticated picturesque villas derived from the Italianate designs of Calvert Vaux's Villas and Cottages (1857; plates 13, 21, and 26). Franklin then built an imposing mansard-roofed mansion, Undercliffe (1872, Lambert Packard; destroyed 1935), but William upstaged him in 1883 when he commissioned Packard to design Brantview in a showy display of Queen Anne eclecticism.
As manager of the New York City branch of the family business, William was aware of the latest architectural trends, notably the new Chateau Style that Richard Morris Hunt introduced to New York City with the completion of the W. K. Vanderbilt mansion two years earlier. For Brantview, Packard combined the chateau mode with a precocious vocabulary of forms related to the contemporaneous work of H. H. Richardson. The result was a two-and-a-half-story, brick-veneered house with a compact symmetrical core under a high, hipped red slate roof and an entrance set against a centered cross-gabled pavilion. The house is rendered picturesque through asymmetrical features: a three-story, conical tower at the northeast corner and a two-and-a-half-story polygonal tourelle at the northwest; an elevated pavilion with stacked porches to the southeast; a service wing to the west; and a veranda that connects the entrance to a northwestern porte-cochere. The main feature of the facade is a full-height arch in its center enclosing a gable balcony. Along with cast-iron window lintels and crestings, and elaborate wood turnings and spindle-work on the verandas, are such Richardsonian touches as patterned gable fascias, terra-cotta friezes on the tower, and textured brick cornices and gable heads that organize and animate the monochromatic masonry mass of the building.
The first floor is organized around a spacious, axial living hall with broad archways that opens to parlor, drawing room, dining room, and library, and a grand staircase with fretwork banisters. Throughout the major spaces are showy fireplaces (some intended as registers for the heating system); elaborate woodwork in oak and mahogany, which was carved, coffered, parqueted, paneled, and molded in the Fairbanks shops; and elaborately stenciled and gilded decoration. In recent years the first-floor interiors have been status as the most opulent house in northeastern Vermont and giving splendid evidence of the high style of prosperous, late Victorian St. Johnsbury.





