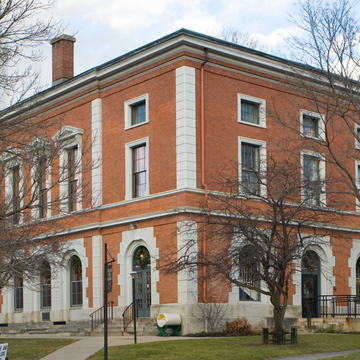You are here
Rutland Free Library (U.S. Courthouse and Post Office)
This fine brick and granite Renaissance Revival building stands out amidst Rutland's vigorous mid-nineteenth-century Italianate architecture by virtue of its quietly refined design and its pioneering use of iron for structure and detailing. It is one of four federal buildings designed for Vermont and published by Ammi B. Young during his decade (1852–1862) as supervising architect. His simpler Custom House and Marine Hospital in Burlington have been lost, but this and the post office in Windsor (WS40) survive. Its finely organized facade is articulated by cast-iron quoins and richly decorated with a variety of iron-framed door and window openings—arched with voussoirs on the ground floor, pedimented for the courtroom, and simple rectangles for the vestibules and mezzanines. The interiors are characterized by decorative iron door frames and staircases and cast-iron columns that carry wrought-iron beams spanned by brick jack arches, a system Young devised in collaboration with supervising engineer Alexander H. Bowman. The Rutland building is a fine companion to that of Windsor—it is more intact on the ground floor, while the latter with its pressed-copper cornice and domed cupola is more elaborate from the eaves up.
In location and style, this influential building reflects the changes occurring in the city as a result of its initial railroad boom. The site was a compromise, partway down the hill between the original village center on Main Street and the new commercial focus developing in the vicinity of the railroad depot. The building also contributed to the establishment of an elegant new public and residential neighborhood and catalyzed the surveying of Court and Center streets and the nearby construction of several noteworthy Italianate and Romanesque brick buildings. It also involved two important figures in the history of Rutland building. John Cain supervised construction in collaboration with J. J. R. Randall, who was at the outset of what would be a prolific architectural career in Vermont. Converted to use as the Rutland Free Library in 1935, the building saw the addition of carefully designed wings in 1966 and 1989, but remains otherwise largely as constructed.
Writing Credits
If SAH Archipedia has been useful to you, please consider supporting it.
SAH Archipedia tells the story of the United States through its buildings, landscapes, and cities. This freely available resource empowers the public with authoritative knowledge that deepens their understanding and appreciation of the built environment. But the Society of Architectural Historians, which created SAH Archipedia with University of Virginia Press, needs your support to maintain the high-caliber research, writing, photography, cartography, editing, design, and programming that make SAH Archipedia a trusted online resource available to all who value the history of place, heritage tourism, and learning.


