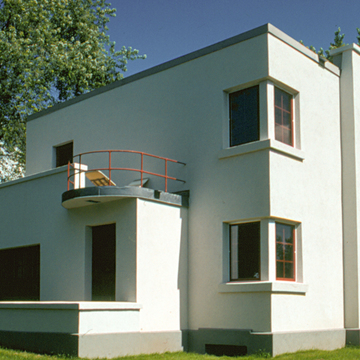This is Vermont's only pre–World War II International Style suburban house. Angelo Pizzagalli, founder of what would become a successful, local, multigeneration contracting company, erected this small two-story, cubic, flat-roofed house. Built out of concrete block cast on-site, it was based on a 1936 “experimental house” erected in Lafayette, Indiana, by the Purdue Research Foundation. White stuccoed with corner windows and pipe railings, the house is atypical of its later neighbors, though it shares with them that indispensable suburban amenity, an attached garage. This pattern is evident in many 1930s northern subdivisions—one International Style house, sometimes one of the “model homes” of the development, surrounded by period revival cottages and colonials favored by home owners and financial institutions.
You are here
Pizzagalli House
If SAH Archipedia has been useful to you, please consider supporting it.
SAH Archipedia tells the story of the United States through its buildings, landscapes, and cities. This freely available resource empowers the public with authoritative knowledge that deepens their understanding and appreciation of the built environment. But the Society of Architectural Historians, which created SAH Archipedia with University of Virginia Press, needs your support to maintain the high-caliber research, writing, photography, cartography, editing, design, and programming that make SAH Archipedia a trusted online resource available to all who value the history of place, heritage tourism, and learning.















