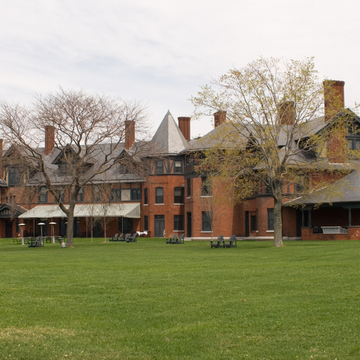You are here
The Inn at Shelburne Farms (Shelburne House)
Shelburne House began as a temporary Shingle Style cottage overlooking the lake at Saxtons Point until the Webbs' permanent residence was built on the site designated by Frederick Law Olmsted at Lone Tree Hill, the highest point on the estate. Architect Robertson had worked under Edward T. Potter and George Post in New York City before opening his own office there in 1871. His practice included railroad buildings, and it is probably through work for the New York Central that he met W. Seward Webb. His grand proposals for the estate's house included a stone manor house and a classical mansion. Both were unrealized. Instead, between 1895 and 1899, Robertson expanded the Webbs' cottage into a Y-shaped Queen Anne mansion of more than one hundred rooms, with family and entertainment spaces facing west and southwest, and a servants' wing extending to the northeast. During this expansion, one part of the original building was moved northward as an independent annex, preserving its shingled appearance. In 1903 Robertson encased the frame house in brick with stucco and half-timbered upper gables, dormers, and towers. Its rambling picturesque mass, punctuated with turrets and clustered chimneys, spread out into its landscape through a capacious porte-cochere and huge terminal porches with massive exposed framing reminiscent of railroad canopies and waiting rooms. Surfaces were animated with leaded, beveled, and muntined windows in singles, clusters, bays, and oriels, along with brackets and carved hammer beams, molded cornices, dentiled stringcourses, decorative pargeting, and marble panels.
The eclectic interiors included a Tudor Revival living hall, a Georgian tearoom, a marble and damask dining room, and a baronial game room. A golf room opened directly to an eighteen-hole golf course (the third such private course in the country), laid out by Scottish golfer Willie Park. The main entertainment spaces opened to a western terrace overlooking Lila Webb's gardens (1911–1915), a series of low-walled and terraced “rooms” (the Rose Garden, the Lily Pool, the Balustrade, the Peony Garden, the perennial-bordered Grande Allee, and the Wild Garden) that stepped out toward the lake and were opened to the public during peak season.
Beginning in the 1930s, the family used the house only irregularly, and it fell into disrepair. It was restored for use as an inn in 1985–1987, with its original decor and furnishings. The servants' wing, considered beyond repair, was mined for materials to restore the rest of the house and then re-created in a reduced form.
Writing Credits
If SAH Archipedia has been useful to you, please consider supporting it.
SAH Archipedia tells the story of the United States through its buildings, landscapes, and cities. This freely available resource empowers the public with authoritative knowledge that deepens their understanding and appreciation of the built environment. But the Society of Architectural Historians, which created SAH Archipedia with University of Virginia Press, needs your support to maintain the high-caliber research, writing, photography, cartography, editing, design, and programming that make SAH Archipedia a trusted online resource available to all who value the history of place, heritage tourism, and learning.


