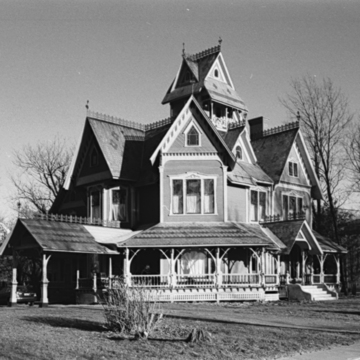You are here
Grey Gables (Sheldon Boright House)
The Boright House remains one of the showiest, best-preserved, and most evocative examples of Eastlake/Queen Anne domestic architecture in Vermont. With nineteen rooms on three floors, it is also the grandest house in Richford, a testament to the success of its Canadian-born entrepreneur patron, and to the prosperity brought to this border community by water-powered industry following the extension of the Missisquoi Valley Railroad from St. Albans and the South Eastern Railway from Quebec. The house takes its common name from its array of prominent steep gables that radiate orthogonally and diagonally from a central two-stage tower with belvedere, exploiting the kind of picturesque complexity facilitated by balloon framing. Its plan, massing, and distinctive enveloping veranda and porte-cochere with turned posts that sprout profiled and spindled stickwork bracing are based closely on the cover design of Palliser's American Cottage Homes (1878), which illustrates George Palliser's house (demolished) in Bridgeport, Connecticut. Richford builder M. W. Dodge expanded the rear service wing, simplified the Stick Style wall framing, and introduced his own array of window shapes and surrounds, stained glass, elaborately framed fireplaces, and spindled valances. He also used regional materials (granite foundations, red and gray slate) and Richford products (turned and scroll-sawn millwork and cast-iron crestings) to give local roots to this import.
Writing Credits
If SAH Archipedia has been useful to you, please consider supporting it.
SAH Archipedia tells the story of the United States through its buildings, landscapes, and cities. This freely available resource empowers the public with authoritative knowledge that deepens their understanding and appreciation of the built environment. But the Society of Architectural Historians, which created SAH Archipedia with University of Virginia Press, needs your support to maintain the high-caliber research, writing, photography, cartography, editing, design, and programming that make SAH Archipedia a trusted online resource available to all who value the history of place, heritage tourism, and learning.















