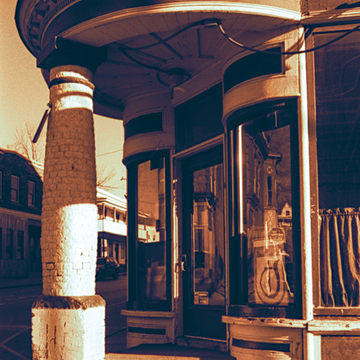In 1870 three railroads arrived in Richford village, connecting it to St. Albans, Newport, and Farnham, Quebec. A boom in local commerce followed, with more than a dozen wood-frame and brick commercial blocks erected over the next two decades along River and Main streets near the Missisquoi River bridge. As the new century dawned, druggist Fred Taylor relocated his business from a frame store on River Street to the tallest commercial building in the village, the three-story brick Taylor Block, which has a recessed corner entrance under a round tower supported on a cast-iron column. Not to be outdone, village magnate Sheldon Boright rebuilt the c. 1880 wood-frame Union Block across the street into a three-story brick block. Its canted entrance under a rounded corner tower supported by a distinctive barrel-shafted brick column echoes the Taylor Block while having more elaborate corbeled brickwork, including belt courses, window hoods, and a Gothic-arcaded cornice. While the Boright Block was under construction, Taylor added a tall parapet to the third story of his block to retain its “tallest” status, and Boright, in turn, added a fourth story and high parapet to his block. The result is at once a monument to the optimism and sophistication of Richford and the vanity of Boright. Unlike the extra story added during construction of the contemporary Mead Building in Rutland, the fourth story on this commercial block remains unfinished and unoccupied to this day.
You are here
Boright Block
If SAH Archipedia has been useful to you, please consider supporting it.
SAH Archipedia tells the story of the United States through its buildings, landscapes, and cities. This freely available resource empowers the public with authoritative knowledge that deepens their understanding and appreciation of the built environment. But the Society of Architectural Historians, which created SAH Archipedia with University of Virginia Press, needs your support to maintain the high-caliber research, writing, photography, cartography, editing, design, and programming that make SAH Archipedia a trusted online resource available to all who value the history of place, heritage tourism, and learning.







