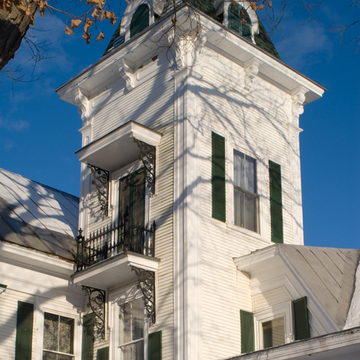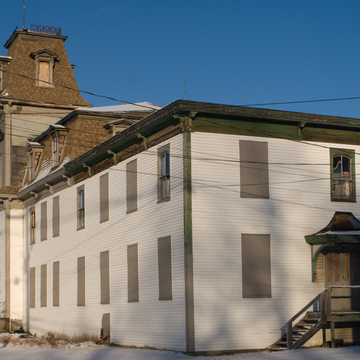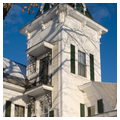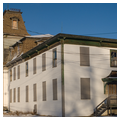Burney J. Kendall was born in Enosburg Falls in 1826, graduated from Burlington Medical College in 1865, and began operating a drug store on Main Street here about 1870. When one of his horses developed spavins (caused by inflammation in the leg joint), he experimented with a variety of local remedies, developing one in 1876 that worked well to alleviate the pain of the condition. In 1878, the success of his spavin cure enabled him to commission a wood-frame house with a matching carriage barn on the north side of Main Street at Pearl Street. A decorative vergeboard within the jerkinhead of the carriage barn has cutout horseshoes, an appropriate symbol given that Kendall began manufacturing his spavin cure on the first floor of the barn.
In 1879 Kendall partnered with Carmi L. Marsh to expand the cure's manufacture and marketing. In 1880 they built Kendall's Spavin Cure manufactory, employing twenty workers. The Second Empire structure is wood framed with two stories and has a mansard on a raised basement with a three-story mansard-roofed entrance tower and a two-story, flat-roofed ell. Originally, the factory had ornate trim. Two printing presses occupied a portion of the main floor along with the packaging operation; the cure was produced on the second floor; and the shipping department occupied the basement, which opened to the rear for the many delivery wagons.
Carmi L. Marsh had inherited his father's substantial farm on the eastern shore of Franklin Pond, today the site of Carmi State Park, but after he partnered with Kendall, he built a wood-frame, two-and-a-half-story Italianate house just west of the manufactory and across the street from Kendall's house. Marsh's house, conservative in style for 1880, showcases the vigorous local Italianate building tradition with its eclectic approach. A three-story-plus-mansard tower is its most prominent feature, tucked into the interior corner of the gabled, L-shaped plan, the whole trimmed by eaves entablatures and corner pilasters that contrast with delicate iron cresting on the tower and a front porch with scroll-sawn valances.
Marsh insisted that Kendall hire Olin Merrill as the company's business manager and Moses Perley as its sales manager and, together, Marsh, Merrill, and Perley took control. Kendall moved away in 1884 and sold his stock to Marsh and Merrill in 1889. The business continued its rapid growth and international expansion. Around 1900 Merrill built a house on Main Street on a lot subdivided from Kendall's former property. In contrast with the Eastlake and Italianate of the Kendall and Marsh houses, Merrill chose Colonial Revival, indicating his acquaintance with a style then in favor with Vermont's elite. The wood-frame, two-and-a-half-story, hipped-roof, central-hall house has a modulated but imposing facade with a central entrance recessed and accentuated by a Palladian window above a projecting porch, and an unusual cantilevered, semicircular porte-cochere. When Marsh died in 1910 the Merrill family took over the business. As automobiles gradually replaced horses, orders for spavin cure began to decline to the point where only members of the Merrill family made and packaged orders. They halted production in 1952, although Kendall's cure lives on as Super K Formula, still used for treating spavins today.









