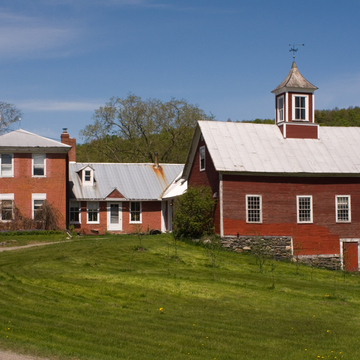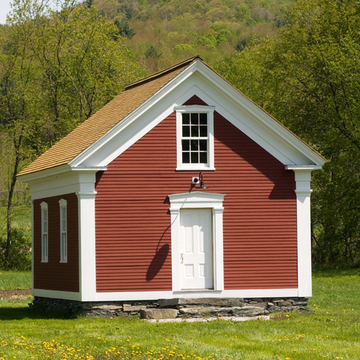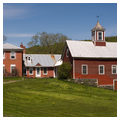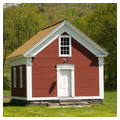In 1800 Nathaniel Reed purchased a large property on the north bank of the Lamoille River and soon established a prosperous farm. In 1801 he bound John Warner, a young migrant from Brookfield, Massachusetts, for two years as a journeyman currier to work in the tannery he established near the Lamoille. Around 1805 Reed built what was one of the finest houses in the upper Lamoille Valley, a two-story, brick I-house with a hipped roof. In 1805 his daughter Sally married Warner, and it seems likely that Warner constructed the unusual brick building west of Reed's house. This two-story building on a raised basement, which shares many details with the farmhouse, served as Warner's workshop, store, and home. Those functions are divided roughly by floor—the workshop in the basement, the first-floor store, and the residential chambers on the second floor. Over the next decades, Warner acquired hundreds of acres in Cambridge and he and Sally had seven children. Around 1830 he built a new house for his growing family, a brick, two-story, central-hall-plan house with a brick kitchen wing east of his shop.
Warner held a succession of town offices over the years. In 1850, he built a wood-frame, one-room Greek Revival schoolhouse next to his house and donated it to the town, a common practice at the time. His children and others from the district were schooled here. Warner soon devoted himself solely to farming, producing the working ell, wagon shed, granary, and other outbuildings still on the farm. His son Chauncey Warner inherited the property in 1863 and further developed the dairy with more than fifty head of cattle. He also developed a long-running tax feud with the town, eventually reclaiming the schoolhouse and selling all but two hundred acres of his property to establish the Warner Home for Little Wanderers (1881) and a free hospital (1882) in St. Albans. About the same time next door, Silas Reed updated his grandfather's house by adding the full-front porch, sheltering twin bay windows either side of the central entrance. He also added another ell onto the rear ell, attaching it to a new carriage barn with a rooftop cupola, which resulted in a version of the connected building arrangement then popular throughout the state. To the rear of the property he built the wood-frame corn crib, stable, equipment shed, cow barn, and hay barn, all intact, that form a representative late-nineteenth-century farmstead for the upper Lamoille Valley.












