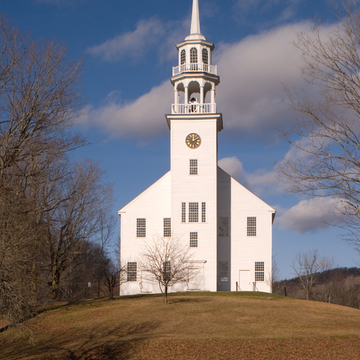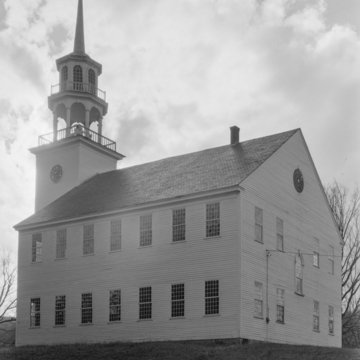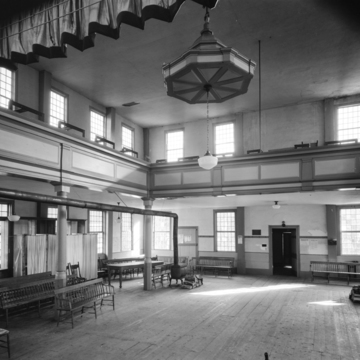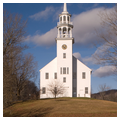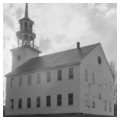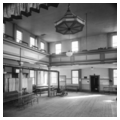You are here
Strafford Town House (Strafford Meetinghouse)
The Strafford Town House is a rare intact example of the transitional style in meetinghouse design between the old tradition as at Rockingham (WH7) and the new longitudinal, churchlike format that Asher Benjamin introduced to Vermont in Windsor (WS44). It is the best preserved of a series of buildings, mostly built in Massachusetts and Connecticut between 1794 and 1802, where the long axis is emphasized by entrance through a single tower appended to one gable end.
The town hall's central location in Strafford, on a south-facing hillside adjacent to the Boston to Montpelier turnpike, overlooks the site where the village green, framed by Greek and Gothic Revival houses, stores, church, and inn, developed over the next four decades. The severity of its gabled block is relieved by the prominent square tower that rises from an entrance framed by tapering pilasters and a simple entablature, past a town clock (installed in 1835) to a balustraded deck, an arcaded octagonal belfry, and a wood-shingled spire with a crowning swallowtail weathervane. The weathervane is the work of Leonard Walker, originally of Woodstock, Connecticut, who may have planned the building as well. The detailing of the interior, with its gunstock posts, galleries on three sides, box pews, and (originally) high pulpit set against an arched window, is attributed to New Hampshire joiner Levi George. Recalling other meetinghouses on which George worked in Canaan and in Salisbury, New Hampshire, the notable details here include the broken pediment above the pulpit window and the suspended sounding board held by a carved hand.
Originally intended for religious and municipal use, the building became exclusively civic with the 1832 construction of the Congregational Church across the green. In the 1880s the ground-floor pews and pulpit were removed to permit the construction of a stage to accommodate performances, the sounding board was shifted in order to suspend a chandelier, and the double-leaf doors were replaced by a single one. In 1970, the town house benefited from Vermont's nascent historic preservation movement, spearheaded by Woodstock-based Robert Sincerbeaux of the Eva Gebhard-Gourgaud Foundation. Gourgaud challenge grants and the efforts of the Strafford Historical Society catalyzed a restoration that repaired sills and tower, removed the metal proscenium and stage, and repaired the unaltered gallery pews. As restored, the town house so clearly embodies the vital Vermont civic traditions it has sheltered for more than two centuries that it has featured frequently in the national media.
Writing Credits
If SAH Archipedia has been useful to you, please consider supporting it.
SAH Archipedia tells the story of the United States through its buildings, landscapes, and cities. This freely available resource empowers the public with authoritative knowledge that deepens their understanding and appreciation of the built environment. But the Society of Architectural Historians, which created SAH Archipedia with University of Virginia Press, needs your support to maintain the high-caliber research, writing, photography, cartography, editing, design, and programming that make SAH Archipedia a trusted online resource available to all who value the history of place, heritage tourism, and learning.











