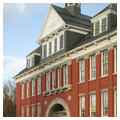The Longfellow School served as a prototype within Rutland for a group of buildings that represented social reform as well as community pride. Dedicated to educational opportunity and improvement, a new, labor-oriented city government abolished the old pattern of district schools in 1887 and adopted a uniform graded system of education. Under superintendent, railroad manager, industrialist, and progressive thinker George A. Merrill, they built new schools to accommodate the system and to conform to new school construction standards. Also evident in contemporary schools in Burlington and St. Albans, these standards stressed indoor plumbing, central heating and ventilation, large and closely spaced windows for adequate illumination, and large rooms to provide adequate student space. The second of Rutland's new schools (after the Kingsley School of 1888 at 30 Pine Street), Longfellow was built to house primary and intermediate grades with two floors of classrooms around a central hall and with toilet facilities, playroom, and heating plant in a high basement. Its scheme established a model that was utilized for succeeding schools—Watkins (1892; 24 Watkins Avenue), Lincoln (1895; 110 Lincoln Avenue), and Park Street (1897; 33 Park Street), all of which were also designed by architect, later mayor, Charles E. Paige.
The two-and-a-half-story brick school has a high, slate, decked and hipped roof, massive chimneys, and gabled pavilions. Rock-faced and hammer-dressed gray marble details organize the facades. A central, marble-framed Richardsonian arch covers the recessed entrance. Above it the central bay is emphasized with a slightly projecting cluster of windows on a marble, bracket-supported jetty and a broad gable topped by an octagonal belfry. These and other roof-level elements display a Queen Anne decorativeness, assuring that the school communicated high fashion as well as utility and reform.


















